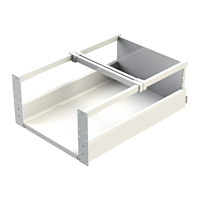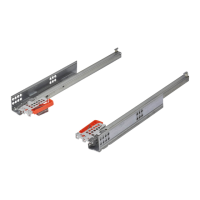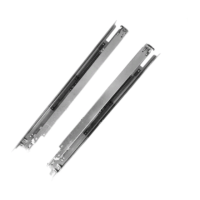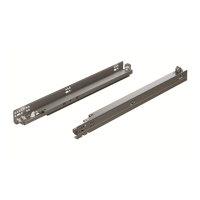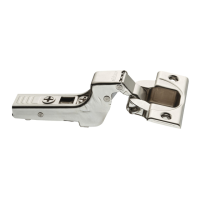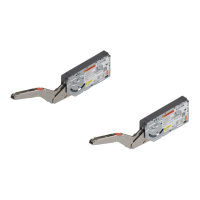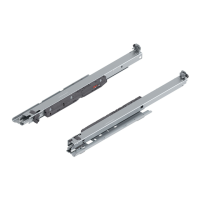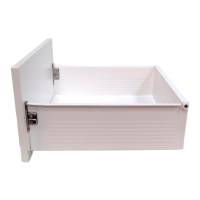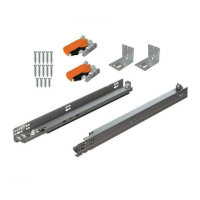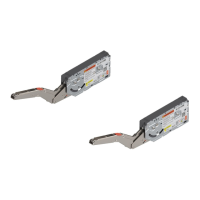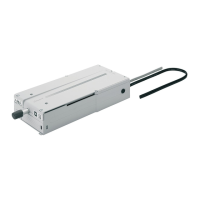Cutting dimensions for 16mm components 使用16mm 刨花板裁切尺寸
A
B
LW
KB
A
B
KB Cabinet width 櫃體淨闊
LW Internal cabinet width 櫃體內闊
NL Nominal Length 標稱長度
Base with chipboard back 底板深度
NL - 24 mm
Back height 背板高度
M 高度
B 高度
D 高度
LW - 87 mm
LW - 75 mm
3
1
2
ca. 30
ca. 30
1
2
4
5
3
6
ZIF.72B0
ZIF.70M0
7
6
5
8
3
4
1
2
ZIF. 72D0
Inner drawer/ pull-out 內抽屜
Assembly 組裝
ZRG.000E3
B / D Height 高度 D Height with double gallery D 高度雙扶杆
Cabinet profile screw positions 導軌固定螺絲位置
Cabinet profile 導軌 558 - 30kg
Cabinet profile 導軌 556 - 65kg
A Chipboard screws 木工螺絲 Ø 4 x 15 mm
B System screws 系統螺絲 Part no. 661.145
96
37
192
320
9
96
32
3232
480
32
3232
32
450
500
550
600
650
400
350
300
270
NL Nominal Length 標稱長度 (mm)
Min. internal cabinet depth = nominal length NL + 3 mm
最小櫃體淨深 = 標稱長度 + 3 mm
37.5
min 33
93.5
min 63.5
9
20
32
M Height 高度
min 33
93.5
37.5
min 127
64
12
32
min 47.5
Ø 10
Ø 10
+0.2
+0.2
+0.2
+0.2
9
32
39
32
B Height 高度
12
32
min 47.5
Ø 10
+0.2
-0.1
min 33
37.5
min 191
93.5
32
9
32
32
8
64
FA Front overlay 面板突出
D Height 高度
min 47.5
64
12
32
64
Ø 10
Ø 10
M/ B/ D Height 高度
Calculation inner drawer 內抽計算
L = LW - 87 mm
長度 = 櫃體內闊 - 87mm
L = LW - 68 mm
長度 = 櫃體內闊 - 68mm
Z31A1081A ZRG.1094U
L
= 84mm
= 135 mm
= 199 mm
Installation dimensions - screw-on
面板安裝尺寸 - 螺絲擰入式固定件
Front drilling dimensions - INSERTA
面板鑽孔尺寸 - 按入脹緊式固定件
Back installation dimensions
背板安裝尺寸
Space requirement in cabinet
櫃體內所需空間
-0.1
-0.1
-0.1
-0.1
+0.2
+0.2
3
2
3
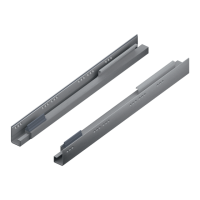
