Installation, Start-Up and Service Instructions
CONTENTS
Page
INTRODUCTION ...........................1
INSTALLATION ............................1
Unit Identification ..........................1
Installation Precautions ....................3
General ...................................3
Unit/Ceiling Coordination ...................8
Unit-to-Unit Connections ...................8
Unit Suspension ..........................8
Unit Installation ...........................8
• T-BAR CEILING
• TEGULAR CEILING
• NONACCESSIBLE CEILINGS
Controls .................................15
• GENERAL
• CONTROL ARRANGEMENTS
• OPERATING SEQUENCES
• CONTROL INSTALLATION
• AIRFLOW ADJUSTMENT
• FUNCTIONAL CHECKOUT
START-UP ...............................28
Principles of Operation ....................28
Preliminary System Check .................29
Initial Start-Up ...........................29
SERVICE ................................29
Gaining Access to Control Area .............29
TROUBLESHOOTING ......................29
General .................................29
Checking for Obstruction ..................29
Checking for Leaks ......................29
To Check Duct Pressure ...................30
INTRODUCTION
Moduline® units are integral diffuser air terminals. They
are available with various control devices for constant vol-
ume and variable volume heating and cooling applications.
All units consist of a plenum, valve assembly and dif-
fuser. A typical unit is shown in Fig. 1. The plenum is ther-
mally and acoustically insulated and contains a distribution
baffle to provide well-distributed flow to the valve assembly.
Fig. 2 shows a cross section of a typical 37HS unit.
The valve assembly includes the bellows, which is in-
flated in proportion to the duct pressure to regulate airflow
to the space. The bellows is constructed of durable polyure-
thane. The assembly is connected at either end to
1
⁄
4
-in. OD
control tubing.
The diffuser assembly is available in a 2-slot, one- or 2-way
blow configuration. A 3-slot director diffuser is available for
use in cooling/heating applications.
The standard diffuser assembly is not removable. Control
access is made through a ceiling opening (e.g., a removable
ceiling tile) or nearby light fixture. The 37HS Moduline ter-
minal is also available with a removable diffuser for instal-
lation in nonaccessible ceilings.
INSTALLATION
Unit Identification —
Units are factory-shipped one per
carton. Compare unit nameplate with model number nomen-
clature shown in Fig. 3 to be sure correct unit has been
received.
VALVE
ASSEMBLY
PLENUM
CENTER
DIFFUSER
SIDE DIFFUSERS
Fig. 1 — Typical 37HS Moduline Air Terminal
Fig.2—Typical 37HS Moduline
Unit Cross Section
37HS
Moduline® Air Terminals
Manufacturer reserves the right to discontinue, or change at any time, specifications or designs without notice and without incurring obligations.
Book 3
Tab 6a
PC 201 Catalog No. 533-710 Printed in U.S.A. Form 37HS-1SI Pg 1 3-91 Replaces: New
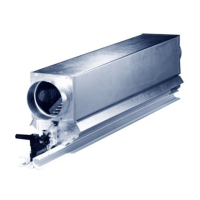

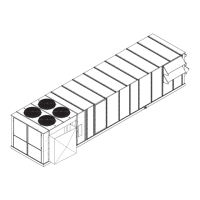


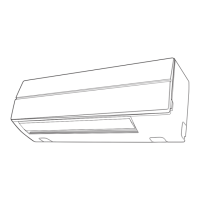

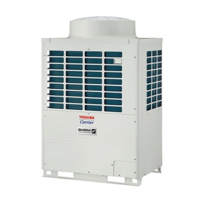



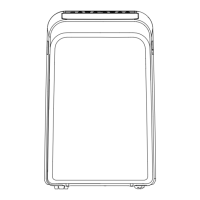

