iNSTALLATION AND SERVICE MUST BE PERFORMED BY A QUALiFiED INSTALLER.
iMPORTANT: SAVE FOR LOCAL ELECTRICALINSPECTOR'S USE.
READ AND SAVE THESE iNSTRUCTiONS FOR FUTURE REFERENCE.
If the information in this manual is not followed exactly, a fire
or explosion may result causing property damage, personal injury or death.
FOR YOUR SAFETY:
--Do not store or use gasoline or other flammable vapors and liquids in the
vicinity of this or any other appliance.
--WHAT TO DO IF YOU SMELL GAS:
• Do not try to light any appliance.
• Do not touch any electrical switch; do not use any phone in your building.
• Immediately call your gas supplier from a neighbor's phone. Follow the
gas supplier's instructions.
• If you cannot reach your gas supplier, call the fire department.
--Installation and service must be performed by a qualified installer, service
agency or the gas supplier.
Referto your serialplatefor
applicableagencycertification
Appliances installed in the
state of Massachusetts:
ThisAppliancecanonlybe installed
in the stateof Massachusettsbya
Massachusettslicensedplumberor
gasfitter.
Thisappliancemustbe installed
with athree (3)foot / 36 in. long
flexiblegasconnector.
A"T" handletype manualgas
valve mustbe installedin the gas
supplyline to this appliance.
30" Min.
WALL (76,2 cm Min.)
These surfaces should be flat _,__
& leveled (hatched area). _ 30" M n _"
1/2" min._ (76 2 cm) IVIn """_"'_ / \ 13"
(see Note 3) _ (33 cm)
5" Min. _ 18" Min.
1 1/2"Max. Fro(l_a_r_o?4n_), \ _[ (45.... 7csides I _ m) Min.
(3,8cm Max.)
Shave _ _,--
Raised / \ Ir _.._;,t--_ __3/8" min.
Edge __._t_ _i____ 31 1/2" - 1/2" _nin. _
to Clear _ ,_ J ' (81 cm) _ _-_.--_ i /'J
Space _ J' Exact i
for a 311/2'' _ e '_
(80 cm) Wide "_/
_?_-Approx. 1 7/8"
• _:::::_. (4 8 cm)
Cooktop. _ L _::::::.;_-_t',"-, ' -
./F "--<----4! i
Locate Cabinet Doors 1 (2 5 cm)
M . utout Open;'_g.'
" Min
iMPORTANT: _- W _.4_ -'---4 / (61 cm Min)
Cabinet and .. i _ _ _ | / "
countertop width
should match the _ E ,_i _ Grounded Junction Box or Wall Outlet Should Be
cutout width, ii i i Located 8" to 17" (20,3 cm to 43,2 cm) From Right
Cabinet and 2" to 4" (5,1 cm to 10,2 cm) From Floor.
NOTE:Wiring diagram for these appliances are enclosed in this booklet.
Printed in United States
EIGHT , C: CooK i
A!H i WIDTH TOP DEPTHTO E. CUTOUT WIDTH * F; CUTOUT G. HEIGHT
WIDTH FRONTOF RANGE (Countertop and DEPTH [ ©F COUNTERTOP
• Cabinet)
35 5/8" (90.5 cm) 30" (76,2 crn) 31Y2" (80 crn) 28 5/16" (71,9 cm) 30_+1/16"(76,2_+0,15cm) 21 3/4" (55,2 crn) Min. 36 5/8" (93 cm) Max.
- 36 5/8" (93 crn) 22 1/8" (56,2 crn) Max 35 3/4" (90.8 cm)
24" (61 crn) Min. with Min.
backguard
P/N 318201686 (1010) Rev. B
English - pages 1-12; Espaflol - p_iginas 13-24;
Fran_ais - pages 25-36; Notes - pages 37-38;
Wiring Diagrams - pages 39-40

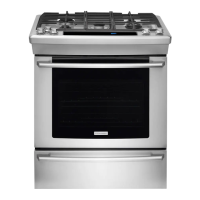

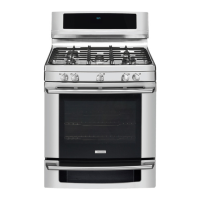
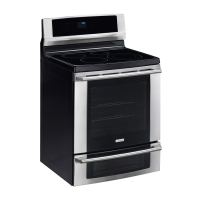
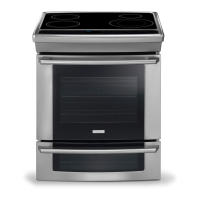
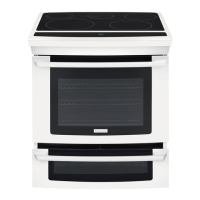

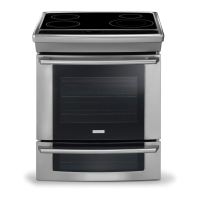

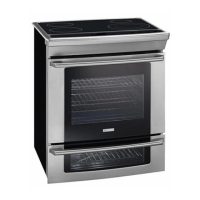
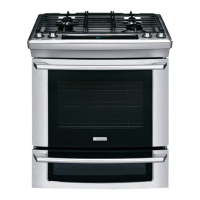

