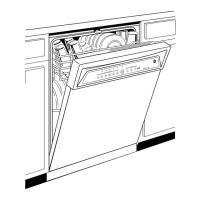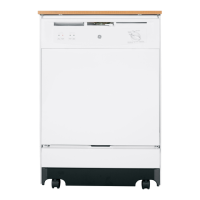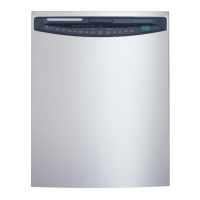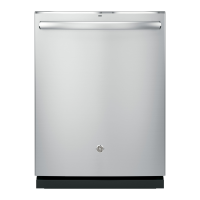26
PREPARE ENCLOSURE FOR
AN UNDERSINK DISHWASHER
WARNING
TO REDUCE THE RISK OF ELECTRIC SHOCK, FIRE OR INJURY TO PERSONS, THE INSTALLER
MUST ENSURE THAT THE DISHWASHER IS COMPLETELY ENCLOSED AT THE TIME OF
INSTALLATION.
COUNTERTOP: 1-1/2” MIN. THICK
10-1/4”
MAX.
AREA “A”
AREA “C”
AREA “B”
6” MAX.
FRONT VIEW
TOE
KICK
AREA
FLOOR
12”
MIN.
24”
7-1/2”
20-1/2” MAX.
SINK BOWL
10-1/4” MAX.
PLUMBING
DEPTH
11” MIN.
DRAIN
WALL
3/4” MIN.
34-1/4”
± 1/4”
24” MAX.
CABINET
4” MAX.
6” MAX.
1-1/4”
MIN. I.R.
11-3/4” MAX.
PLUMBING
DISHWASHER
SIDE VIEW
¥ The touch cabinet opening must have
a minimum width of 24Ó, and a
minimum of 34Ó high from floor to
underside of the countertop.
¥ This dishwasher is designed to fit
under a special sink bowl (either
double or single) with a depth of 6Ó or
less in a 1-1/2Ó countertop.
¥ Water line to sink faucet and drain
from sink can be run through Area
ÒAÓ.
¥ Hot water line to dishwasher is
installed in Area ÒBÓ.
¥ Garbage disposer is installed in Area
ÒCÓ.
(To continue installation go to page 16)
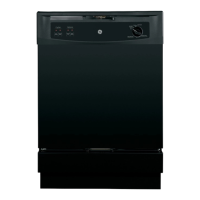
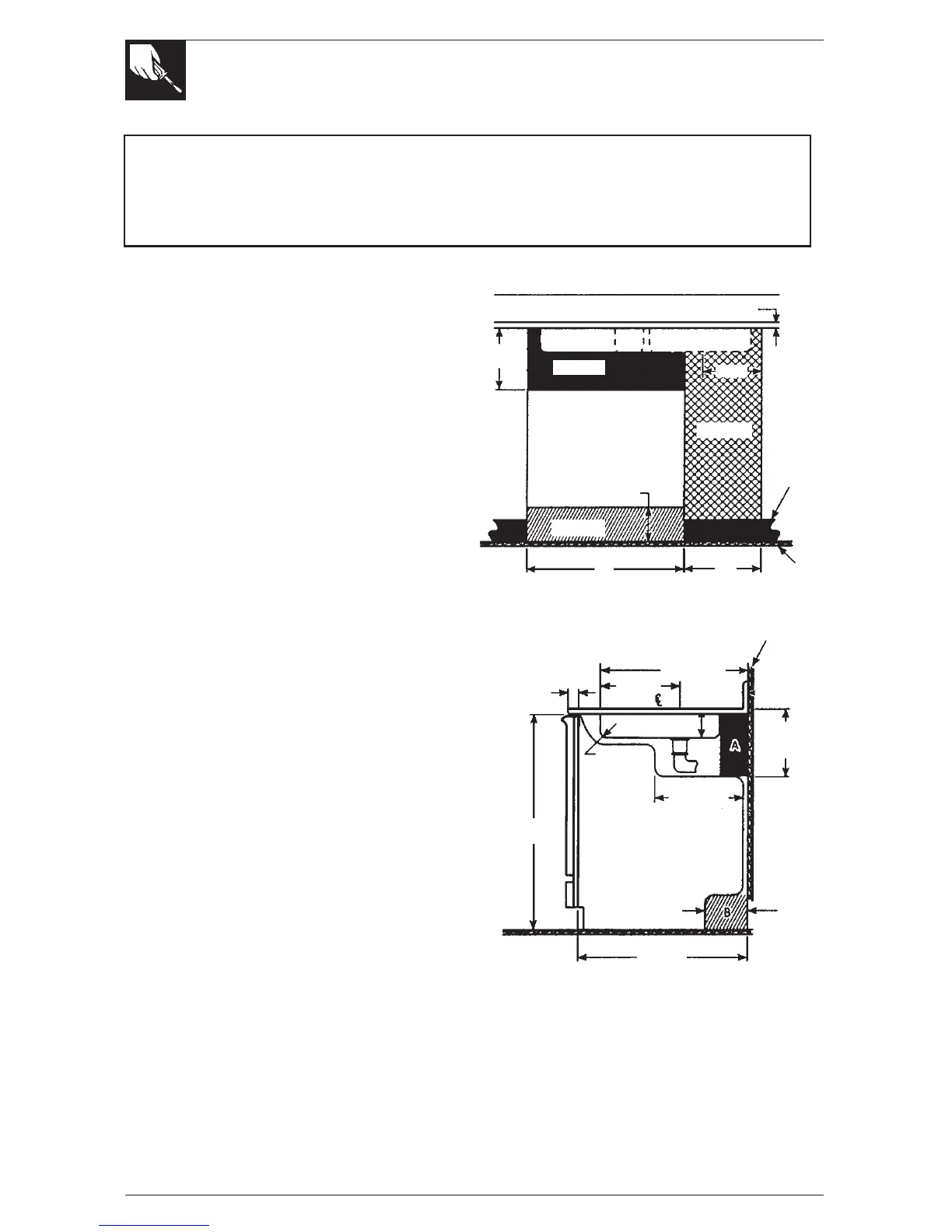