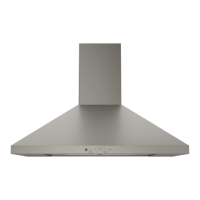31-10983-4
5
INSTALLATION PREPARATION
Installation Preparation
INSTALLATION DIMENSIONS
The Pyramid Chimneys are adjustable and
designed to meet varying ceiling heights. The
duct covers can be adjusted for ceilings between
7’ 3 1/4” and 9’ depending on the distance
between the bottom of the hood and the
cooktop (distance X).
RANGE HOOD COMPONENTS
A. Canopy Section
B. Lower Duct Cover
C. Upper Duct Cover
D. Mounting Screws
E. Duct Cover
Mounting Brackets
F. Duct Cover Screws
G. Damper
H. Canopy Mounting
Anchors
I. Duct Cover Anchors
RANGE HOOD RECIRCULATION
COMPONENT
Recirculation Duct
Required Min & Recommended
Max Ceiling Height Examples
x = 24" x = 38"
Min Min
7' 3-1/4" 8' 5-1/4"
Max Max
7' 10-5/16" 9’
4-3/8 ”min
11-7/16” max
13”
9-7/8”
36”
X
18-1/2”
X = Distance From Hood To Cooktop
(Varies depending on installation)
Required Min - 24”,
Recommended Max - 38”
also consult cooktop
manufacturer’s recommendation
For higher ceiling
installations up
to 10’, use the
High Ceiling
Duct Cover Kit
for your model.
Use JXDC72SS for
Stainless Steel,
or JXDC72ES for
Slate.
Upper Duct Cover
Lower Duct Cover
Canopy
19-3/4”
A
D
B
F
F
D
D
D
E
C
G
I
I
I
H
HARDWARE COMPONENTS
DF H I

