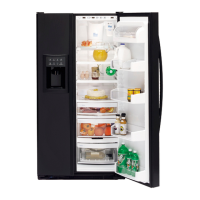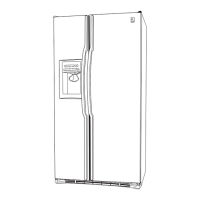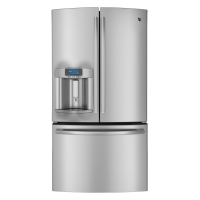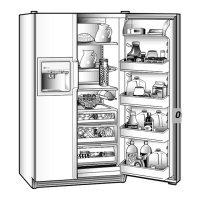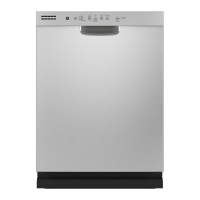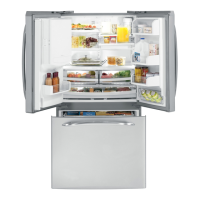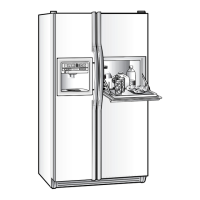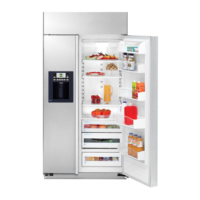ge.com
An enclosure is required to match up to the trim (see Typical Installation). To obtain
the most integrated look, the cabinet or soffit above the refrigerator should extend out
to the same depth as the side panels. The refrigerator opening must have minimum
dimensions of 70-1/4" high x 36-1/8" wide x 24-1/2" deep for 23 cu. ft. models and
72-1/4" high x 36-1/8" wide x 24-1/2" for 25 cu. ft. models, as shown at right. If there is
an overhead cabinet, allow 1" for cabinet door clearance with the top trim piece so the
cabinet doors can be opened without hitting the top trim. If 1/2" side panels are used,
then side trim and panel will be even. If 3/4" side panels are used, then some of the side
panel will extend beyond the trim and must be finished.
Collar trim installation
Typical Installation
Shaded areas represent front surfaces of side panels and
overhead cabinet or soffit that contacts trim.
Refer collar trim install
Overhead
Cabinet
Cabinet
Door
Top Trim
Case
1"
Magnetic
Tape
3/4" Cabinet
Side Panel
1/2" Cabinet
Side Panel
Side trim must be installed
flush with the gasket contact
surface on the case.
Refrigerator
Case
Side TrimDoor Gasket
IMPORTANT: Before finalizing specifications for your GE Profile CustomStyle
Refrigerator, please NOTE:
• A minimum width of 36-1/8" is required for refrigerator installation with collar
70-1/4"*
23 cu. ft. models
72-1/4"*
25 cu. ft. models
36-1/8"
24-1/2"
1/2" minimum
*The rough-in dimensions of 70-1/4"/72-1/4" are minimum and measured from
the finished floor to top of opening (or the underside of the overhead cabinets).
For Models with Trim Kit: If frameless style cabinets are planned for above
the refrigerator, you may need to consider adding a maximum of 1/4" (70-1/2")
to height of opening for 23 cu. ft. models and 1/8" (72-3/8") for 25 cu. ft. models
to allow additional clearance between cabinet doors and top of refrigerator trim
when cabinet doors are in open position.
Collar Trim Installation Art
Order your own custom wood panels to match cabinetry or other decor.
Panels up to 1/4" thick will fit door frame with no special preparation. Add filler behind
material thinner than 1/4" for proper fit.
Weight Limits: Total weight of panels (i.e., both freezer panels)—Fresh Food = 38 lbs.,
Freezer = 28 lbs.
Note: Panels up to 3/4" will require special routing area around handles.
Dimensions may vary depending on depth of panel.
Notch required
at top corner
as noted.
Door panel dimensions (in inches)
Freezer Panel
Without Dispenser
Freezer Panel
With Dispenser
Fresh Food
Pane
l
Cut
out
1/8 1/8
14-15/32
14-15/32
14-15/32
33-5/8
17-7/8
19-15/32
5/16
Cut
out
Cut
out
1/8
5/16 5/16
FRONT
67-9/32
67-9/32
FRONT FRONT
Detail C
5/16"
1/8"
Dr. Panel Dim. Detail C
1/4" Max.
Panels 1/4" thick
or less
Dr. Panel Dim. Panel 1/4 Thick
Freezer panel
without dispenser
Freezer panel
with dispenser
Fresh food
panel
Freezer Panel
Without Dispenser
Freezer Panel
With Dispenser
Fresh Food
Pane
l
Cut
out
1/8 1/8
14-15/32
14-15/32
14-15/32
36-1/4
17
19-15/32
5/16
Cut
out
Cut
out
1/8
5/16 5/16
FRONT
6969
FRONT FRONT
Freezer panel
without dispenser
Freezer panel
with dispenser
Fresh food
panel
23 cu. ft. models 25 cu. ft. models
Fresh Food panel shown
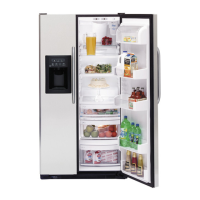
