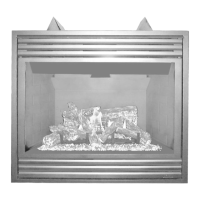3 1/2 in.
(89 mm)
6 in.
(152 mm)
Top View of
Fireplace
45
o
Combustible materials may
project beyond either side
of the fireplace opening
as long as they are kept
within the shaded area
illustrated here.
Combustible Materials
Allowed In Shaded Area
“Safe Zone”
Combustible Walls
shown in dark gray
At 6 in. minimum
side wall clearance,
a combustible wall
can project to any
length.
9
NOTE: DIAGRAMS & ILLUSTRATIONS ARE NOT TO SCALE.
LENNOX HEARTH PRODUCTS • MERIT PLUS
®
DIRECT VENT GAS FIREPLACES (MPD33/35/40/45) • INSTALLATION INSTRUCTIONS
Figure 9: Minimum Mantel Clearances
Figure 10: Minimum Distance to Side Wall
12 (305) MANTEL
10 (254) MANTEL
8 (203) MANTEL
6 (152) MANTEL
4 (102) MANTEL
4
(102)
14
(356)
12
(305)
10
(254)
2 (51) MANTEL
TOP OF
APPLIANCE
6
(152)
NOTE - Hood shown as positioned in louvered
front model. The hood position in the flush
faced front model is lower than shown.
8
(203)
MANTEL CLEARANCES
Inches (mm)
Wall Finishes / Surrounds / Mantels
Note: Combustible wall fi nish materials and/or surround materials must not be allowed to encroach the area defi ned by the appliance front face (black
sheet metal). Never allow combustible materials to be positioned in front of or overlapping the appliance face (see Figures 61 and 62 on Page 34).
Non-combustible materials, such as surrounds and other appliance trim, may be installed on the appliance face with these exceptions: they must not
cover any portion of the removable glass panel or control compartment.
Vertical installation clearances to combustible mantels vary according to the depth of the mantel. See Figure 9. Mantels constructed of
non-combustible materials may be installed at any height above the appliance opening; however, do not allow anything to hang below the
fi replace hood.
Minimum clearance requirements include any projections such as shelves, window sills, mantels, etc. above the appliance.
NOTE: We recommend the use of high temperature paint (rated 175 °F, or higher) on the underside of the mantel.
WARNING
Failure to position the parts in accordance with these
diagrams or failure to use only parts specifi cally
approved with this appliance may result in property
damage or personal injury.
AVERTISSEMENT
Risque de dommages ou de blessures si les pièces
ne sont pas installées conformément à ces schémas
et ou si des pièces autres que celles spécifi quement
approuvées avec cet appareil sont utilisées.

