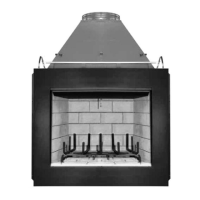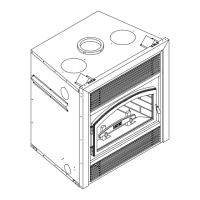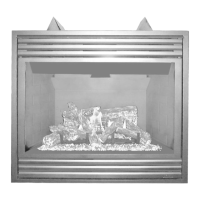
Do you have a question about the Lennox Signature ESTATE EST-48 and is the answer not in the manual?
| Category | Indoor Fireplace |
|---|---|
| Brand | Lennox |
| Model | Signature ESTATE EST-48 |
| Heat Output | Up to 48, 000 BTU |
| Fuel Type | Natural Gas or Propane |
| Ignition Type | Electronic Ignition |
| Vent Type | Direct Vent |
Provides front view dimensions, including width, height, and depth of the fireplace.
Details side and top view dimensions, showing gas/air access points and overall structure.
Instructions for installing a 30° chimney offset using specific firestop spacers and stabilizers.
Explains the use of firestop spacers and stabilizers for vertical and offset chimney installations.
Details the process of assembling inner and outer chimney sections, ensuring tight joints.
Steps to determine required chimney sections and components based on height and offsets.
Details on using offset elbows, stabilizers, and calculating offset dimensions for installation.
A comprehensive chart detailing effective heights of components and required quantities for vertical installations.
A chart providing dimensions and component counts for offset chimney installations.
Step-by-step guide for determining offset distances and proceeding with ceiling/roof opening preparation.
Specifies hearth extension dimensions, installation on combustible floors, and clearance adjustments.
Explains methods for calculating required material thickness using k and r values.
Lists alternative materials and provides examples for calculating combined R-values for hearth extensions.












