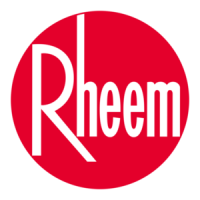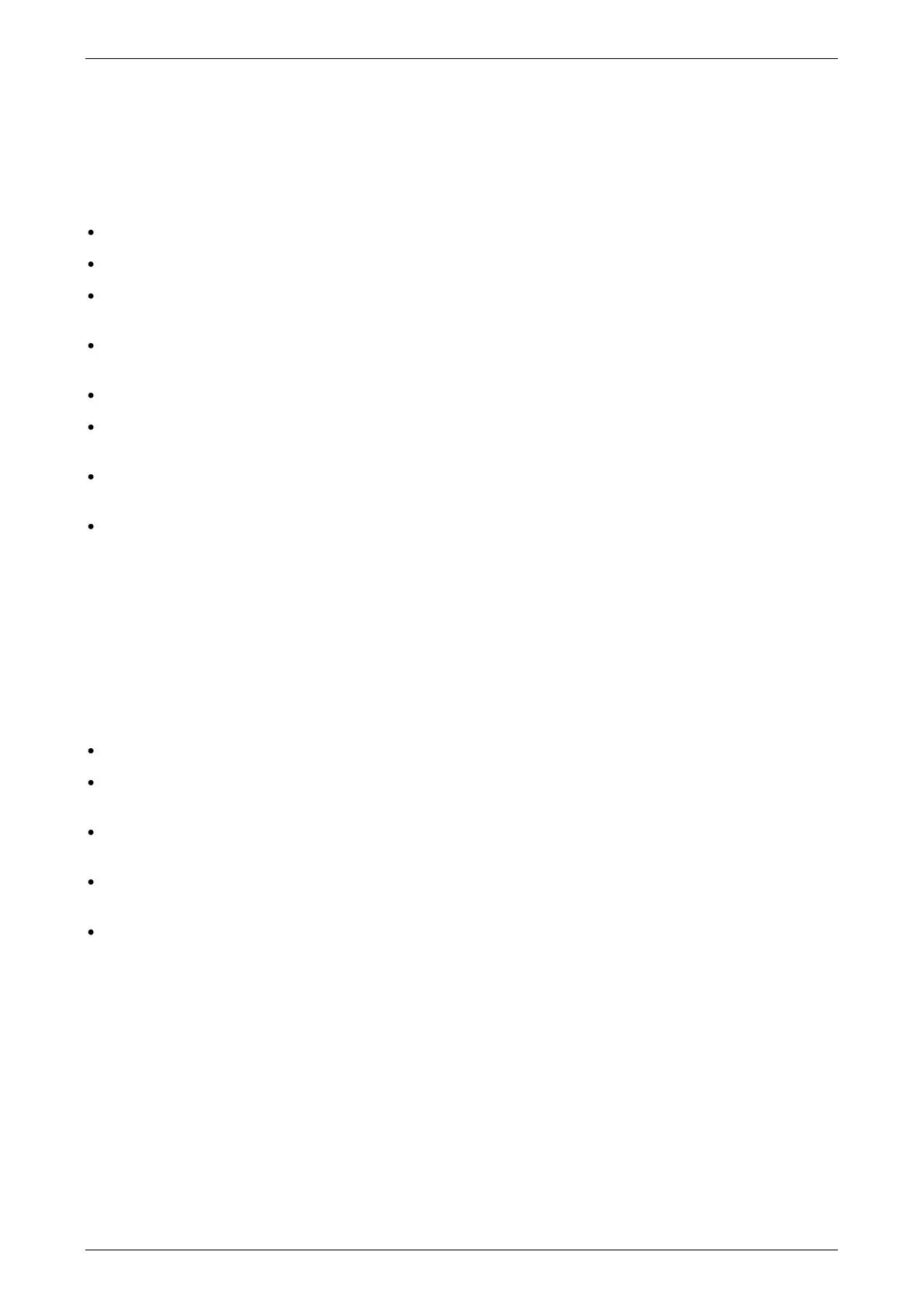FLUEING
61
FLUE TERMINAL LOCATION
The water heater must be located to ensure that the location of the flue terminal complies with the
requirements of AS 5601 or AS/NZS 5601.1, as applicable under local regulations. As a guide the following
requirements are extracted from the Gas Installations Standard. The distances are measured along the wall
from the flue penetration.
Horizontal Flue Terminal Location
At least 300 mm between the top of the flue terminal and the eaves.
At least 300 mm between the bottom of the flue terminal and the ground, balcony or other surface.
At least 500 mm between the flue terminal and the edge of any opening into the building, such as an
openable door or window, measured horizontally*.
At least 1500 mm between the top of the flue terminal and the edge of any opening into the building,
such as an openable window, measured vertically.
At least 300 mm between the flue terminal and a return wall or external corner, measured horizontally*.
At least 1500 mm between the flue terminal and any opening into a building, in the direction of the flue
discharge.
At least 500 mm between the flue terminal and a fence, wall or other obstruction, in the direction of the
flue discharge.
At least 300 mm between the flue terminal and any other flue terminal, cowl or other combustion air
intake.
Note: * If these horizontal distances cannot be achieved, AS/NZS 5601.1 states an equivalent horizontal
distance measured diagonally from the nearest discharge point of the flue terminal to the opening may be
deemed to comply. Check with the local regulator.
For a multiple unit installation, refer to “Horizontal Flue Terminations” on page 73 for minimum distances
between flue terminals.
Vertical Flue Terminal Location
At least 300 mm between the underside of the flue terminal and the nearest part of a non-trafficable roof.
At least 1500 mm between the top of the flue terminal and the edge of any opening into the building,
such as an openable window, measured vertically.
At least 500 mm between the flue terminal and any building structure or obstruction facing the terminal,
measured horizontally.
At least 1500 mm between the flue terminal and the edge of any opening into the building, measured
horizontally.
At least 300 mm between the flue terminal and any other flue terminal, cowl or other combustion air
intake.
For a multiple unit installation, refer to “Vertical Flue Terminations” on page 73 for minimum distances
between flue terminals.

