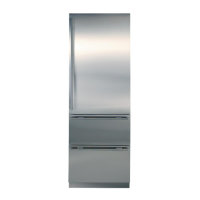Framed cabinet applications present you with different
questions to address. Take the time to review the specifics
of these illustrations as they will help form the basis for
your design.
These are not meant to be the only alternatives, but are sug-
gestions from designers around the country.
Reveals between cabinets and the Sub-Zero 700 Series
units are 1/4-inch in all instances and drawer and door pan-
els can vary based on information we supplied on earlier
pages.
Study these illustrations in detail.Rest assured the Sub-Zero
units are compatible with framed cabinet installations.
IMPORTANT NOTE: Refer to the full-scale illustrations at
the end of this section for specifics on panels and door
openings.
SUB-ZERO
UNIT
A
DOOR PANEL
CABINET
DOOR
CABINET
FRAME
DOOR PANEL
CABINET
DOOR
CABINET
FRAME
DOOR PANEL
CABINET
DOOR
CABINET
FRAME
SUB-ZERO
UNIT
A
SUB-ZERO
UNIT
A
FRAMED CABINETRY – COMMON APPLICATIONS
(TOP VIEWS)
A-ALL REVEALS ARE 1/8 INCH (3MM)
27
(686)
TO WALL
24
(610)
27
(686)
TO WALL
24
(610)
27
(686)
TO WALL
24
(610)
TRADITIONAL FRAME – FULL OVERLAY
TRADITIONAL FRAME – STANDARD OVERLAY
TRADITIONAL FRAME – 3/8" OFFSET
As the reveal between cabinets and the 700 Series unit
decreases, the potential exists for severe finger pinch-
ing or crushing if a hand or fingers are placed in the
opening when the door is closing.
When 5/8-inch or larger panels are used and a reveal
less than 1/4-inch is maintained, the door panels may
cause damage to the Sub-Zero unit when the door is
open at the maximum 105˚ stop. You should use the
built-in 90˚ stop to prevent damage.
SPECIAL NOTE: In an installation where you are plac-
ing two 700 Series tall units next to one another and
providing a minimum 1/8-inch reveal, refer to illustra-
tion 8, you cannot assume the panel width is 26
5
/8
inches as shown on the top.The panels will need to be
26
3
/4 inches to ensure a consistent reveal.
FRAMED CABINET APPLICATIONS
Illus. 7
700
SERIES





