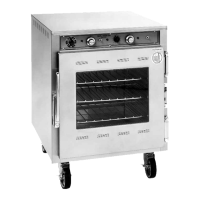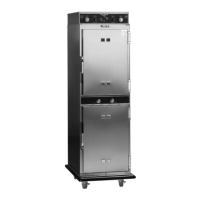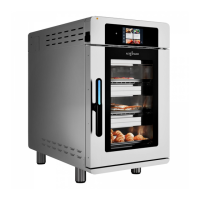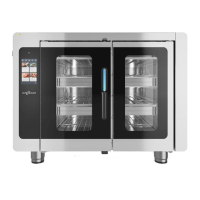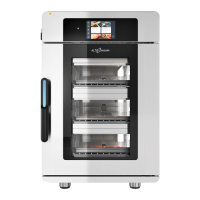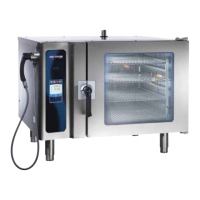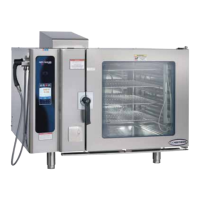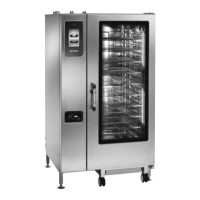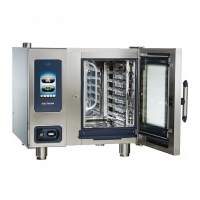LOCATION SITE & INSTALLATION REQUIREMENTS
POSITIONING REQUIREMENTS
❑ In order to ensure proper ventilation, a
minimum distance of at least 6-inches (152mm)
must be kept from the control panels side (left)
of the oven and any adjoining surfaces.
NOTE: Additional clearance is needed for
service access. A minimum distance of 18-inches
is strongly recommended. If adequate service
clearance is not provided, it will be necessary to
disconnect the water, and drain to move the oven
with a fork lift for service access. Charges in
connection with inadequate service access is not
covered under warranty.
❑ Allow a minimum of 4-inches (102mm) from the
right side of the oven to allow the door to open
to at least a 90° angle. Fully opened, the door
will extend up to a 225° angle If the oven is
furnished with the retractable door option,
allow a minimum clearance of
6-1/2 inches (165mm).
❑ Allow a minimum clearance of 4-inches
(102mm) from the back of the oven for
plumbing connections.
❑ Allow a 20-inch (500mm) clearance at the top of
the oven for free air movement and for the
steam vent(s) located at the top.
❑ Do not install the oven adjacent to heat
producing equipment such as fryers, broilers,
etc. Heat from such appliances may cause
damage to the controls of the Combitherm.
Minimum clearance recommended:
20-inches (500mm)
Place the Combitherm oven on a stable,
non-combustible level horizontal surface. Level
the oven front-to-back and
side-to-side by
means of the
adjustable legs.
COMBITHERM
MARINE ELECTRIC COMBITHERM — INSTALLATION MANUAL #7001-20.20ESM
PG
. 7
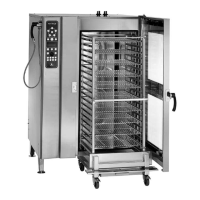
