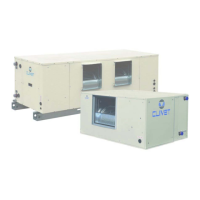M42740M4-02 02/10/08 page 8
POSITIONING
GENERAL
For installing air-conditioning systems, it is necessary to
consider the following:
• the technical spaces necessary for the machine and
system
• the place where the machine will be installed
• the transport of thermal carrier fluids and relevant
connections to the unit:
o water
o air
If these aspects are not evaluated carefully, they can affect
the performances and the working life of the unit.
FUNCTIONAL CLEARANCES
When placing the unit, please respect the functional
clearances indicated in DIMENSIONS section.
The functional spaces need to be observed because of the
following:
• to guarantee the good operation of the unit
• to allow the performance of all maintenance operations
• to protect the authorized operators and exposed people
If more units are placed close to one another, the functional
spaces must be doubled.
POSITIONING
1. The units are designed for INDOOR installations,
performed in fixed positions and in areas accessible
only to qualified and authorized personnel
2. SAFETY VALVE (only if present on the unit) : the
installer is responsible for evaluating the opportunity of
installing drain tubes, in conformity with the local
regulations in force ( EN 378 )
3. Install the unit raised from the ground
4. avoid installations in places subject to flooding
5. It is recommended to put the unit on specific
antivibration devices
6. In the false ceiling, provide the indicated openings in
the functional spaces so as to allow access to the unit
for maintenance.
7. Leave free the surface projection of the unit and the
functional spaces so as to allow access with ladders
or other means.
1
2
3
500
500
500
500
500
500
(1) OUTLET SIDE VIEW
(SIZES 81-91-101-121)
(A) PANEL FOR MOTOR AND FAN
INSPECTION
(B) AIR FILTER
(C) ACCESS TRAP DOOR
(2) VIEW FROM THE TOP
(SIZES 81-91-101-121)
(D) PANEL FOR MOTOR AND FAN
INSPECTION
(E) PANEL FOR THERMOSTATIC
VALVE INSPECTION
(F) ELECTRICAL PANEL
(3) 3/4 FRONT VIEW
(SIZES 142-162-182-202-242)

