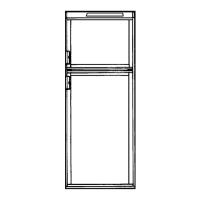3
5. VENTILATION HEIGHTS
Refer to FIG 1., Page 2
Installation with roofInstallation with roof
Installation with roofInstallation with roof
Installation with roof
Minimum VentilationMinimum Ventilation
Minimum VentilationMinimum Ventilation
Minimum Ventilation
vent and lower side ventvent and lower side vent
vent and lower side ventvent and lower side vent
vent and lower side vent
heights in:heights in:
heights in:heights in:
heights in:
REFRIGERATORREFRIGERATOR
REFRIGERATORREFRIGERATOR
REFRIGERATOR
INCHESINCHES
INCHESINCHES
INCHES
MMMM
MMMM
MM
RM4872 63-3/4 1620
LOWER VENT CUTOUTLOWER VENT CUTOUT
LOWER VENT CUTOUTLOWER VENT CUTOUT
LOWER VENT CUTOUT
UPPER VENT CUTOUTUPPER VENT CUTOUT
UPPER VENT CUTOUTUPPER VENT CUTOUT
UPPER VENT CUTOUT
5-1/2"
21-9/16"
13-3/4"
23-3/4"
NOTENOTE
NOTENOTE
NOTE: All cutout dimensions are +/– 1/8".
6. CLEARANCES
Minimum clearances in inches to combustible materials
are:
GG
GG
G: Top 0"
KK
KK
K: Side 0"
LL
LL
L: Bottom 0"
MM
MM
M: Rear 0"
NN
NN
N: See
NOTENOTE
NOTENOTE
NOTE
NOTENOTE
NOTENOTE
NOTE: Clearance "
MM
MM
M" is between the rearmost part of
the refrigerator and the wall behind the refrigerator.
NOTENOTE
NOTENOTE
NOTE: Clearance "
NN
NN
N" is the distance between the
bottom of the lower vent to the roof material. For
ventilation height, refer to
Section A. Installation, Item
5. Ventilation Heights
. See FIGS. 1 & 2.
FIG. 2FIG. 2
FIG. 2FIG. 2
FIG. 2
FIG. 3FIG. 3
FIG. 3FIG. 3
FIG. 3
RefrigeratorRefrigerator
RefrigeratorRefrigerator
Refrigerator
OverallOverall
OverallOverall
Overall
RecessRecess
RecessRecess
Recess
TotalTotal
TotalTotal
Total
ModelModel
ModelModel
Model
DimensionsDimensions
DimensionsDimensions
Dimensions
DimensionsDimensions
DimensionsDimensions
Dimensions
Ref. Vol.Ref. Vol.
Ref. Vol.Ref. Vol.
Ref. Vol.
HeightHeight
HeightHeight
Height
WidthWidth
WidthWidth
Width
DepthDepth
DepthDepth
Depth
HeightHeight
HeightHeight
Height
WidthWidth
WidthWidth
Width
DepthDepth
DepthDepth
Depth
RM4872RM4872
RM4872RM4872
RM4872
AA
AA
A
BB
BB
B
CC
CC
C
HH
HH
H
WW
WW
W
DD
DD
D
Cu. Ft.Cu. Ft.
Cu. Ft.Cu. Ft.
Cu. Ft.
(Inches) 60-15/16 24-11/16 24-7/8 59-15/16 23-11/16 24
(mm) 1530 627 632 1522 601 608
7.3
NOTENOTE
NOTENOTE
NOTE: Wood Strip
MUSTMUST
MUSTMUST
MUST be in
place. See Page 4, Item 7.

