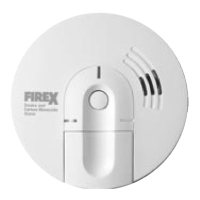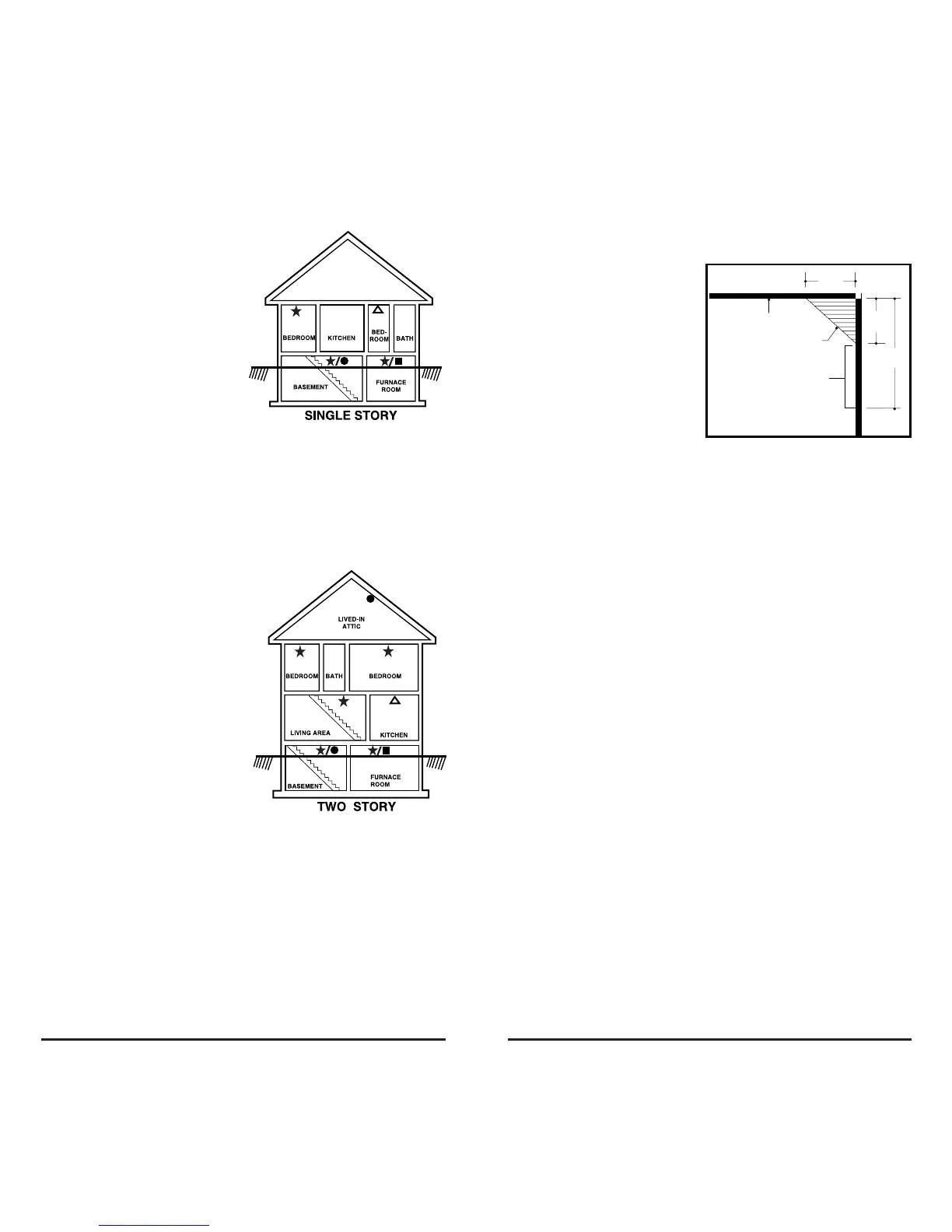Typical Single-Story Home
• Install a combination
alarm on the ceiling
or wall inside each
bedroom and in the
hallway outside each
separate sleeping
area. If a bedroom
area hallway is more
than 30 feet long,
install a smoke alarm
at each end.
If there is a basement:
• Install a smoke or combination alarm on the
basement ceiling at the bottom of the stairwell.
Typical Two-Story or
Split Level Home
• Install a combination
alarm on the ceiling
or wall inside each
bedroom and in the
hallway outside each
separate sleeping
area. If a bedroom
area hallway is more
than 30 feet long,
install a smoke alarm
at each end.
• Install a smoke alarm at the top of a first-to-
second floor stairwell.
If there is a basement:
• Install a smoke or combination alarm on the
basement ceiling at the bottom of the stairwell.
• Install a CO or combination alarm between
5 and 20 feet from possible sources of CO.
Important Smoke Alarm Placement
and Exception Information
• Install a smoke alarm
as close to the cen-
ter of the ceiling as
possible. If this is not
practical, mount no
closer than 4 inches
from a wall or corner.
Also, if local codes
allow, install smoke
alarms on walls, between 4 and 12 inches
from ceiling/wall intersections.
• Install a minimum of two smoke alarms in
every home, no matter how small the home.
New construction codes require a minimum of
two interconnected smoke alarms in newly
built homes.
• Install a smoke alarm in each room that is
divided by a partial wall (either coming down
from the ceiling at least 24 inches, or coming
up from the floor).
• Install smoke alarms on peaked, cathedral, or
gabled ceilings 3 feet from the highest point
(measured horizontally).
• Install a smoke alarm in lived-in attics or attics
which house electrical equipment like fur-
naces, air conditioners, or heaters.
30

