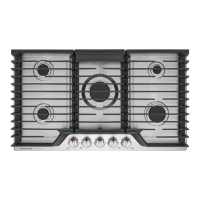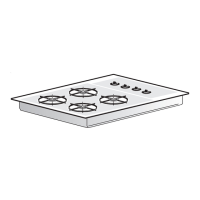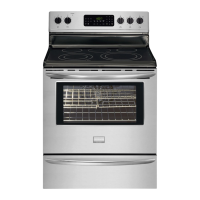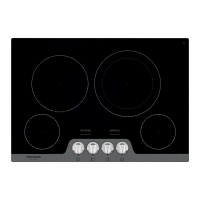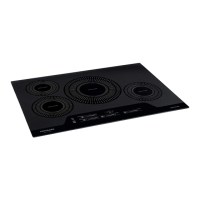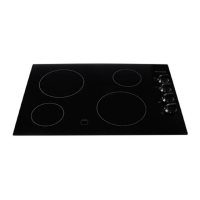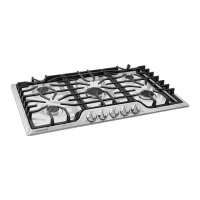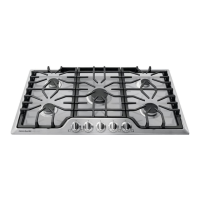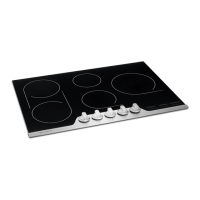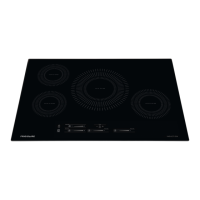GAS COOKTOP INSTALLATION INSTRUCTIONS
(For 30" & 36" Models)
3
Figure 2 – CABINET DESIGN
To eliminate the risk of burns or re from
reaching over heated surfaces, cabinet storage space
located above the cooktop should be avoided. If cabinet
storage is provided, risk can be reduced by installing a
range hood that projects horizontally a minimum of 5"
(12,7 cm) beyond the bottom of the cabinets.
A
B
18" Min.
(45.7 cm)
Clearance
34" (86.4
cm) Min.
Clearance
Between
the Top of
the Cooking
Platform and
Unprotected
Wood or Metal
Cabinet
24" (61 cm)
13" (33 cm)
Max. Depth
For Cabinet
Installed Above
Cooktop.
C
C
Allow a minimum of 6½" (16.5 cm) below
the countertop for drawer. Make sure
there will be no interference with gas or
electrical connection.
MODEL A. B. Max distance from front of
cutout to front of countertop if
combustible back wall.
C. Min. distance from
left side and min. clear-
ance from right side
D. Min distance from back of appli-
ance to back of counter if combus-
tible surface.
30" Cooktop 30" (76,2 cm) 1 13/16" (4.6 cm) 12" (30.5 cm)
2 9/16" (6.5 cm)
36" Cooktop 36" (91,4 cm) 1 13/16" (4.6 cm) 12" (30.5 cm)
2 9/16" (6.5 cm)
25" (63.5 cm)
D
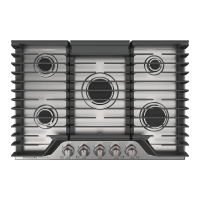
