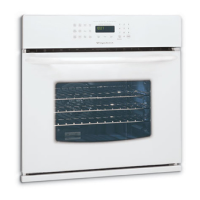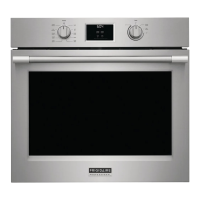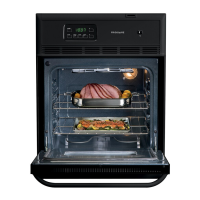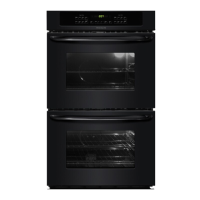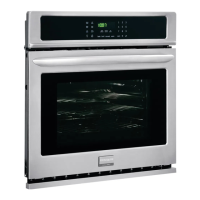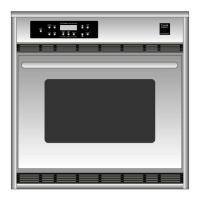Only certain cooktop models may be installed over cer-
tain built-in electric oven models, listed by the MFG ID
number (seethe insert sheet included in the literature
package).
To reduce the risk of
personal injury and
tipping of the wall
oven, the wall oven
must be secured to
the cabinet (s) by anti-
tip brackets.
Approx. 3"
(7.5 cm)
208/240 Volt junction box
for built-in oven.
Side filler panels are necessary to iso-
late the unit from adjoining cabinets.
Panel height should allow for installa-
tion of approved cooktop models.
36" Min.
(91.4 cm) Min.
Use 3/4" (1.9 cm) plywood, installed
on two runners, flush with toe plate.
Must be capable of supporting 150
pounds (68 kg).
Cut an opening in wood base minimum 9" x 9"
(23 X 23 cm), 2" (5 cm) from left side filler
panel, to route armoured cable to junction box.
4 1/2" (11.5 cm) Max.*
* If no cooktop is installed directly over
the oven unit, 5" (12.7 cm) maximum
isallowed above the floor.
27" (686cm) 24 7/8" (632cm) Min 28 1/8" (714cm) Min
Wall Oven 25 1/4" (64.1 cm) Max 23 I/2" (597 cm) Min 28 5/8" (727 cm) Max
30" (762cm) 28 1/2" (724cm) Min 28 1/4" (718cm) Min
Wall Oven 29" (737 cm) Max 24" (61 cm) Min 28 7/8" (733 cm) Max
Figure 6 - TYPICAL UNDER COUNTER INSTALLATION OF AN ELECTRICBUILT-IN OVEN
WITH AN ELECTRICCOOKTOP MOUNTED ABOVE
5
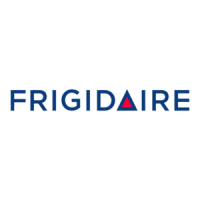
