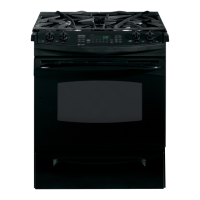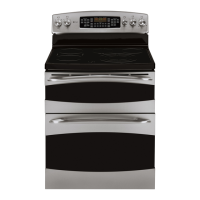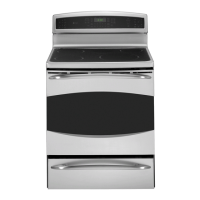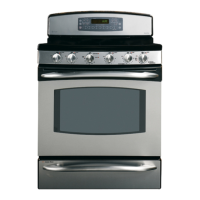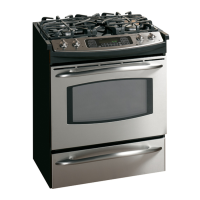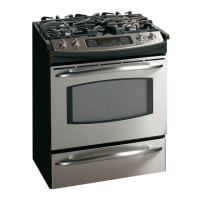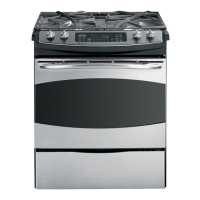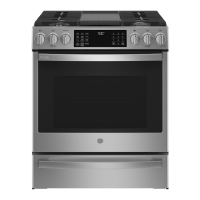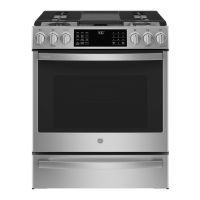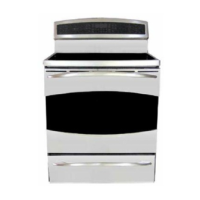5
Installation Instructions
Pre-Installation Cutout
and Required Clearances
1
If cabinets are placed less than 30” above the
range, see Alternate Construction, section AF,
on page 16.
30” ranges conform to U.L. requirements
for 0” spacing from vertical walls below
countertops. Allow 1/4” minimum clearance
at the back wall above the countertop.
Wall coverings, counters and cabinets around
range must withstand heat (up to 194°F)
generated by the range.
