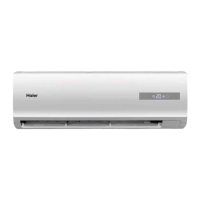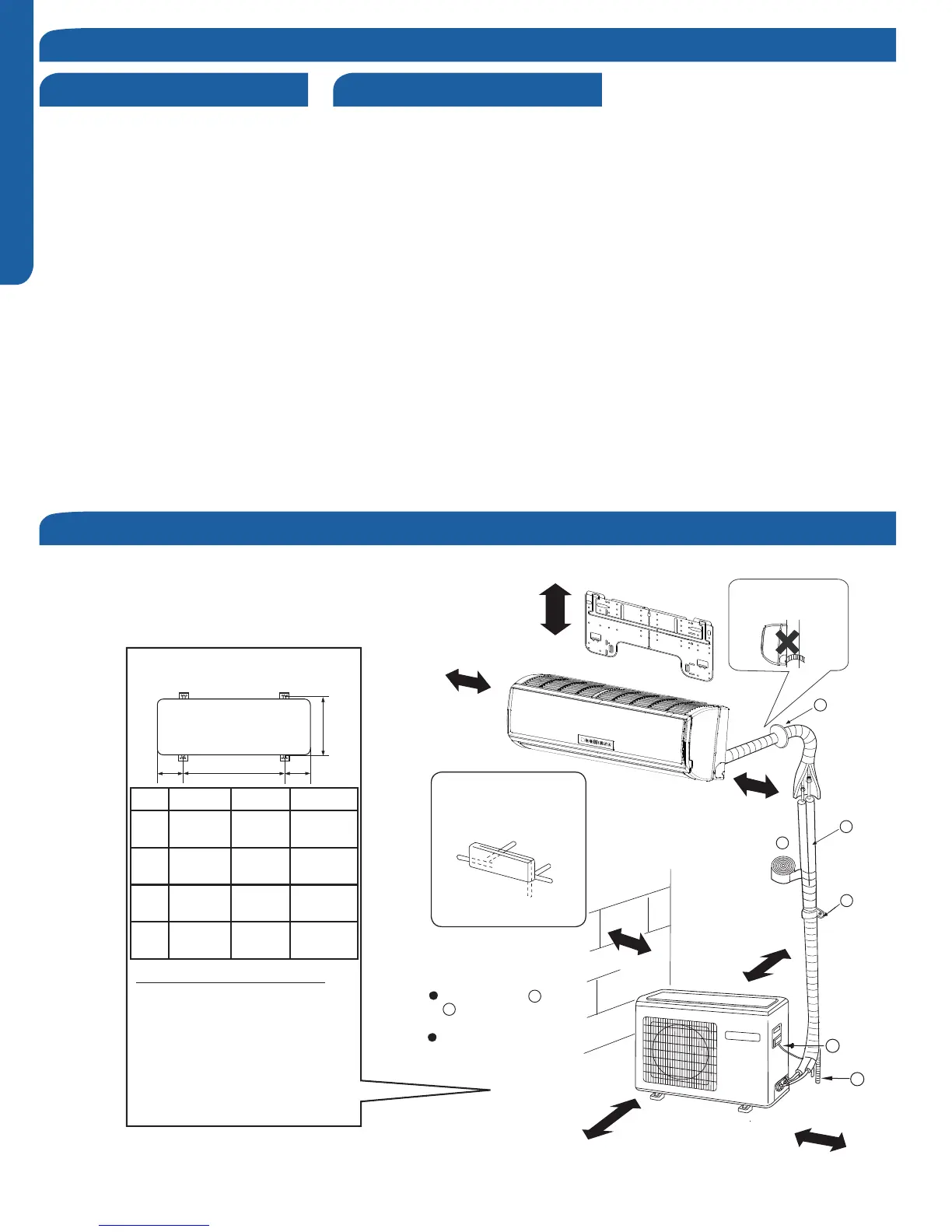INSTALLATION
PAGE 36
ENGLISH
F
A
C
E
D
The marks from to
in the figure are the
parts numbers.
The distance between
the indoor unit and the
floor should be more
than 6.5 ft.
The models adopt HFC free refrigerant R410A
more than
4 in.
more than 4 in.
more than 4 in.
more than 8 in.
more than
6 in.
more than 10 in.
more than
24 in.
A
G
Arrangement of piping
directions
Rear left
Left
Rear
right
Right
Below
G
Attention must be paid to
the rising up of drain hose
Step 1 - Preparation
Required Tools for Installation
Procedure for Selecting the Location
Drill
detector
Flaring tool
Level
Micron gauge
Note:
or stacked.
-
there is a concern about a dangerous level
of refrigerant concentration in the case of
-
neighbors of the user.
air inlet and air outlet.
Locate the unit to avoid noise and
neighbors.
interference to images and sounds.
X XY
Z
For: 09k 12k 18k 24k
Mount the unit to concrete or a block
envir
onmental conditions into
X Y Z
09k
mm
mm
mm
12k
mm
mm
mm
18k
mm
mm
mm
24k
mm
mm
mm
Clearances of Indoor and Outdoor Units

