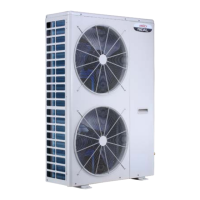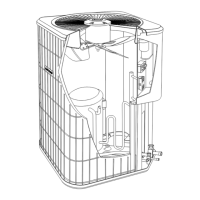4
Installation Clearances - inches (mm)
12 (305) Minimum
(Wall or Partition)
Air Outlet
Air Inlet
Air inlet
Parallel Units Side by Side
Parallel Units Back to Back, Facing and Front to Back
Front of Unit
Front of Units
12
(305)
Minimum
79 (2007)
Minimum
24
(610)
Minimum
(Service
Clearance)
12 (305) Minimum
79 (2007)
Minimum
24
(610)
Minimum
(Service Clearance)
12
(305)
Min.
118
(2997)
Min.
118
(2997)
Min.
20
(508)
Min.
79
(2007)
Min.
Back to Back Facing Units Front to Back
(Wall or Partition)
(Wall or Partition)
(Wall or Partition)
NOTE - 24 in. (610 mm) clearance required on top of unit.
NOTE - If unit is surrounded on three
or four sides by walls or partitions
that are taller than 10 ft. (3 m), call
Lennox VRF Applications group to
discuss additional requirements.
