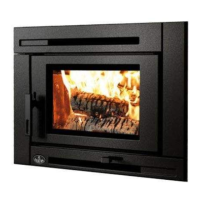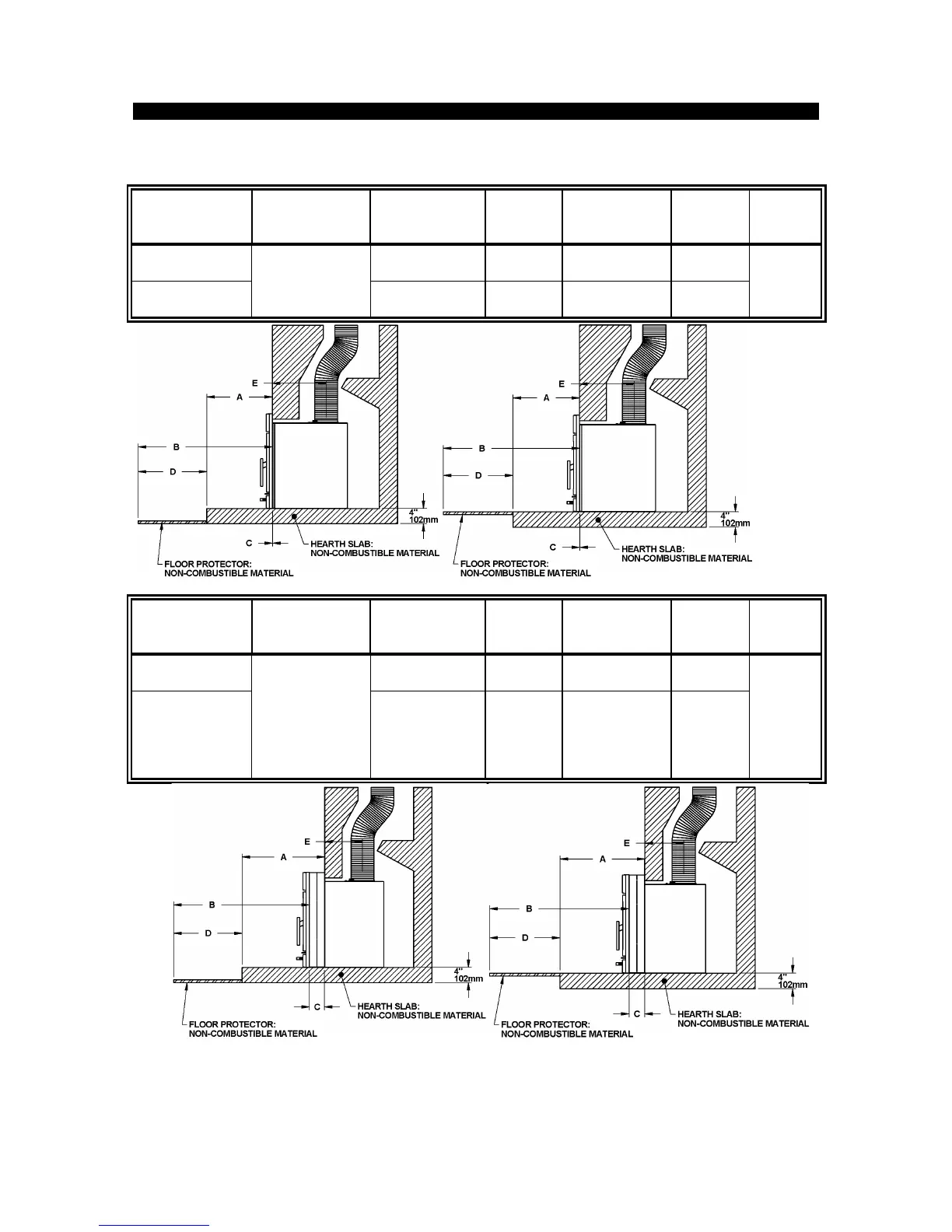
 Loading...
Loading...
Do you have a question about the Osburn MATRIX and is the answer not in the manual?
| Maximum Output | 75, 000 BTU/h |
|---|---|
| Emissions | 1.54 g/h |
| Firebox Volume | 2.4 cu. ft. |
| Blower | Optional |
| Burn Time | Up to 8 hours |
| Material | Steel |
| EPA Certified | Yes |
| Type | Wood-burning fireplace |
| Maximum Log Length | 20 inches |
| Firebox Lining | Brick |