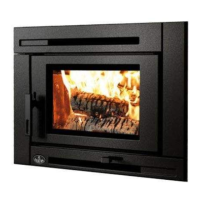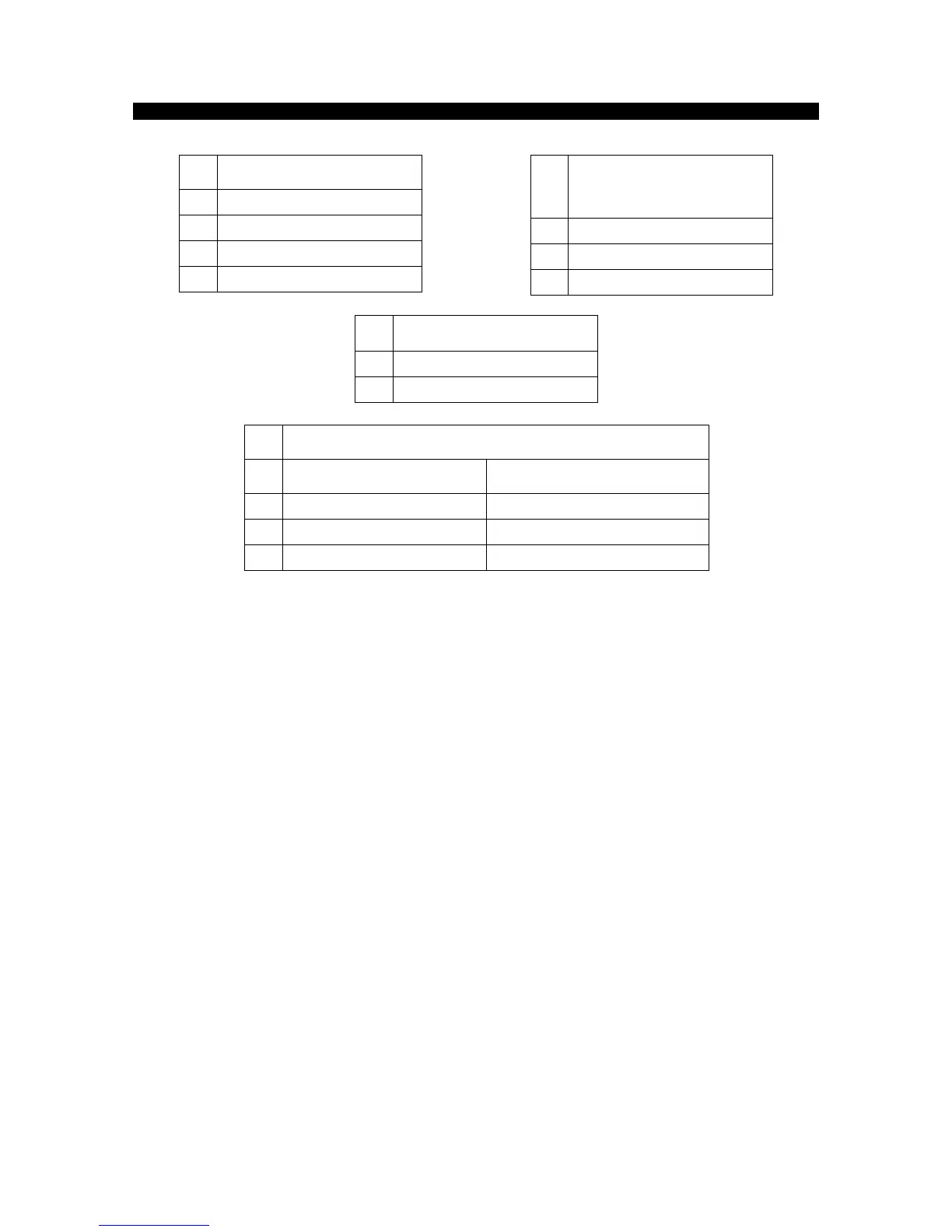Matrix Insert Installation and Operation Manual
_______________________________________________________________________________41
CLEARANCES
MAXIMUM THICKNESS
O 12" (305 mm)
P 1" (25 mm)
FLOOR PROTECTION
CANADA USA
B 18" (457 mm) – Note1 16" (406 mm) – Note 1
M 8" (203 mm) N/A (Canada only)
N N/A (USA only) 8" (203 mm)
Minimum floor to ceiling clearance: 84" (213 cm)
* For a 8" (203 mm) mantel shelf. See Section 8.3 Compliance of a Combustible Mantel Shelf
for other mantel shelf dimensions.
** Where a fresh air intake is needed, we suggest you add a minimum of 4’’ to the width of the
minimum masonry opening.
*** If projection kit AC01323 (sold separately) is used L = 17 5/8" or 15 5/8". If installed without
projection kit L = 19 5/8".
Note 1: From door opening. The depth of the hearth extension in front of the insert is included in
the calculation of the floor protector’s dimensions.

