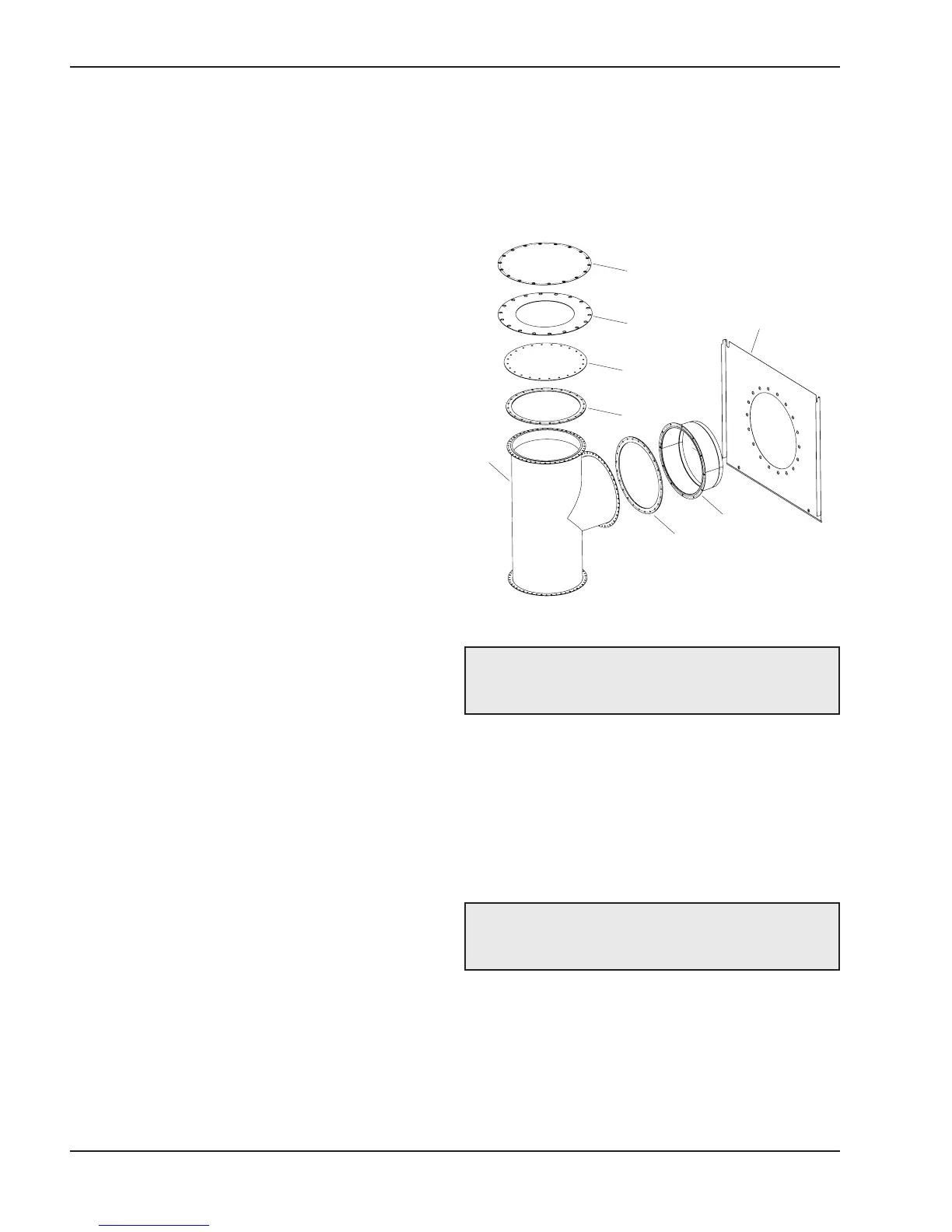34
Changing the Flue Outlet
T
he flue connection may be changed from the top to
the rear of the heater using the optional flue exhaust
t
ee kit (see Fig. 35). Follow the directions given in the
Flue Exhaust Tee kit instruction, Catalog No. 1000.59.
Venting Installation Tips
Support piping:
• horizontal runs - at least every 5 ft
• vertical runs - use braces
• under or near elbows
CAUTION: The silicone vent gaskets must be prop-
erly reinstalled to prevent flue gas leakage. Replace
any torn or worn vent gaskets.
WARNING: Examine the venting system at least
once a year. Check all joints and vent pipe
connections for tightness, corrosion or deterioration.
6. DO NOT terminate vent closer than 5 ft below roof
overhang.
7. The vent terminal requires a 12 in. vent terminal
clearance from the wall.
8. Terminate vent at least 1 ft above grade, including
normal snow line.
9. Multiple direct vent installations require a 4 ft
clearance between the ends of vent caps located
on the same horizontal plane.
Canadian Installations
Refer to latest edition of B149 Installation code.
A vent shall not terminate:
1. Directly above a paved sidewalk or driveway
which is located between two single-family dwell-
ings and serves both dwellings.
2. Less than 7 ft (2.13 m) above a paved sidewalk or
paved driveway located on public property.
3. Within 6 ft (1.8 m) of a mechanical air supply inlet
to any building.
4. Above a meter/regulator assembly within 3 ft (915
mm) horizontally of the vertical centre-line of the
regulator.
5. Within 6 ft (1.8 m) of any gas service regulator
vent outlet.
6. Less than 1 ft (305 mm) above grade level.
7. Within the 3 ft (915 mm) of a window or door which
can be opened in any building, any non-mechani-
cal air supply inlet to any building or the
combustion air inlet of any other appliance.
8. Underneath a verandah, porch or deck, unless the
verandah, porch or deck is fully open on a mini-
mum of two sides beneath the floor, and the
distance between the top of the vent termination
and the underside of the verandah, porch or deck
is greater than 1 ft (305 mm).
COVER PANEL
G
ASKET
CAP
G
ASKET
TEE
GASKET
ADAPTER
COVER PANEL
Fig. 38: Flue Exhaust Tee Kit

