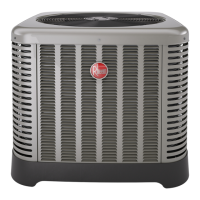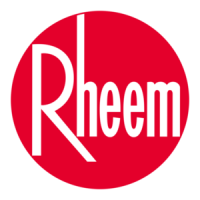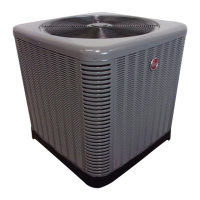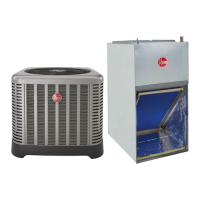7
GENERAL INFORMATION
Proper Installation
Proper sizing and installation of this equipment is
critical to achieve optimal performance� Use the
information in this Installation Instruction Manual
and reference the applicable manufacturer’s
specification sheet when installing this product�
IMPORTANT: This product has been
designed and manufactured to meet ENERGY
STAR criteria for energy efficiency when matched
with appropriate indoor components� However,
proper refrigerant charge and proper airflow are
critical to achieve rated capacity and efficiency�
Installation of this product should follow the
manufacturer’s refrigerant charging and airflow
instructions� Failure to confirm proper charge
and airflow may reduce energy efficiency and
shorten equipment life�
MATCH ALL COMPONENTS:
• OUTDOOR UNIT
• INDOOR COIL
• INDOOR AIR HANDLER/FURNACE
• REFRIGERANT LINES
• INDOOR THERMOSTAT
Specifications
“ L”
“W”
“H”
A
I
R
D
I
S
C
H
A
R
G
E
ALLOW 60” [1524mm]
OF CLEARANCE
ST-A1226-02-00
ALLOW 60" [1524mm] OF
CLEARANCE
SERVICE PANELS/
INLET CONNECTIONS /
HIGH & LOW VOLTAGE
ACCESS ALLOW
24" [610 mm] OF
CLEARANCE
AIR INLET LOUVERS ALLOW
6" [152 mm] OF CLEARANCE ALL SIDES
12" [305 mm] RECOMMENDED
General Information
RA14
18, 24 30 36, 42 48 60
25 [635] 27 [686] 27 [686) 31 [787] 31 [787]
29.75 [756] 29.75 [756] 33.75 [857) 33.75 [857] 35.75 [908]
29.75 [756] 29.75 [756] 33.75 [857) 33.75 [857] 35.75 [908]
Height “H” inches [mm]
Length “L” inches [mm]
Width “W” inches [mm]
RA16
18 24 30 36 42 48 60
27 [686] 27 [686] 27 [686) 31 [787] 39 [991] 45 [1143] 51 [1295]
29.75 [756] 33.75 [857) 35.75 [908] 35.75 [908] 35.75 [908] 35.75 [908] 35.75 [908]
29.75 [756] 29.75 [756] 33.75 [857) 33.75 [857] 35.75 [908] 35.75 [908] 35.75 [908]
Height “H” inches [mm]
Length “L” inches [mm]
Width “W” inches [mm]

