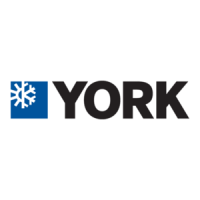5285473-UIM-E-1217
Johnson Controls Unitary Products 5
Table 3: Unit Dimensions
Model
Dimensions
ABC
36 51-1/4 45-3/4 49
42 51-1/4 45-3/4 49
48 51-1/4 45-3/4 53
60 51-1/4 45-3/4 55
FIGURE 3: Unit Dimensions
+,*+92/7$*(
23(1,1*´
+,*+92/7$*(
23(1,1*´
&2035(6625
$&&(663$1(/
&21'(16$7(
'5$,1
%/2:(5
$&&(66
3$1(/
&21752/+($7
$&&(663$1(/
/2:92/7$*(23(1,1*´
*$66833/<+2/(´:,7+
*5200(723(1,1*2)´
)/8((;+$867+22'
&20%867,21$,5,17$.(
+($7(;&+$1*(5$&&(663$1(/
%
$
&
$
287'225&2,/*8$5'
81,77233$1(/
&251(53267
,1'225&2,/
%(+,1'3$1(/
Table 4: Unit Clearances
1,2
Direction Distance (in.) Direction Distance (in.)
Top
3
36 Power Entry (Right Side) 36
Side Opposite Ducts 36 Left Side 24
Duct Panel 0 Bottom
4
1
NOTES:
1. A 1" clearance must be provided between any combustible material and the supply air duct work.
2. The products of combustion must not be allowed to accumulate within a confined space and recirculate.
3. Units must be installed outdoors. Over hanging structure or shrubs should not obstruct condenser air discharge outlet.
4. Units may be installed on combustible materials made from wood or class A, B or C roof covering materials only if factory base rails are left in place as shipped.

