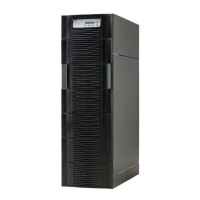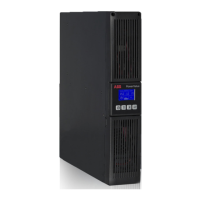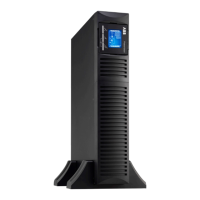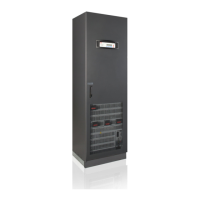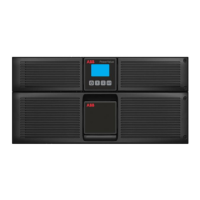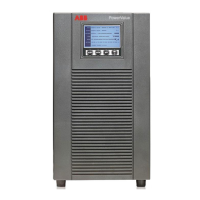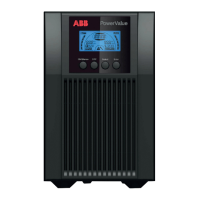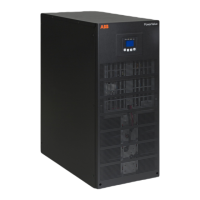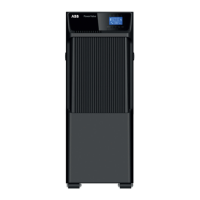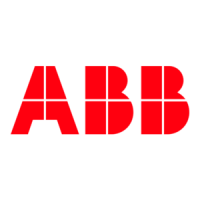Section-10
04-3004_S10_TDS_ABB_POWERSCALE_10-50 kVA_EN_150113.doc Page 17/20 ABB
Printed in Switzerland – Modifications reserved
10.11 INSTALLATION PLANNING
Back clearances for ventilation (forced air outlet) / access for
wiring in case the unit cannot be pulled forward
Front clearances for pulling the unit forward (to get rear access
for wiring or side access for battery. replacement)
Maximum door opening angle (there is no door)
Top Clearance, not needed
Side clearances R for vent. (natural air-exchange) / access for
battery replacement in case the unit cannot be pulled forward
Side cl. L for ventilation (natural air-exchange)
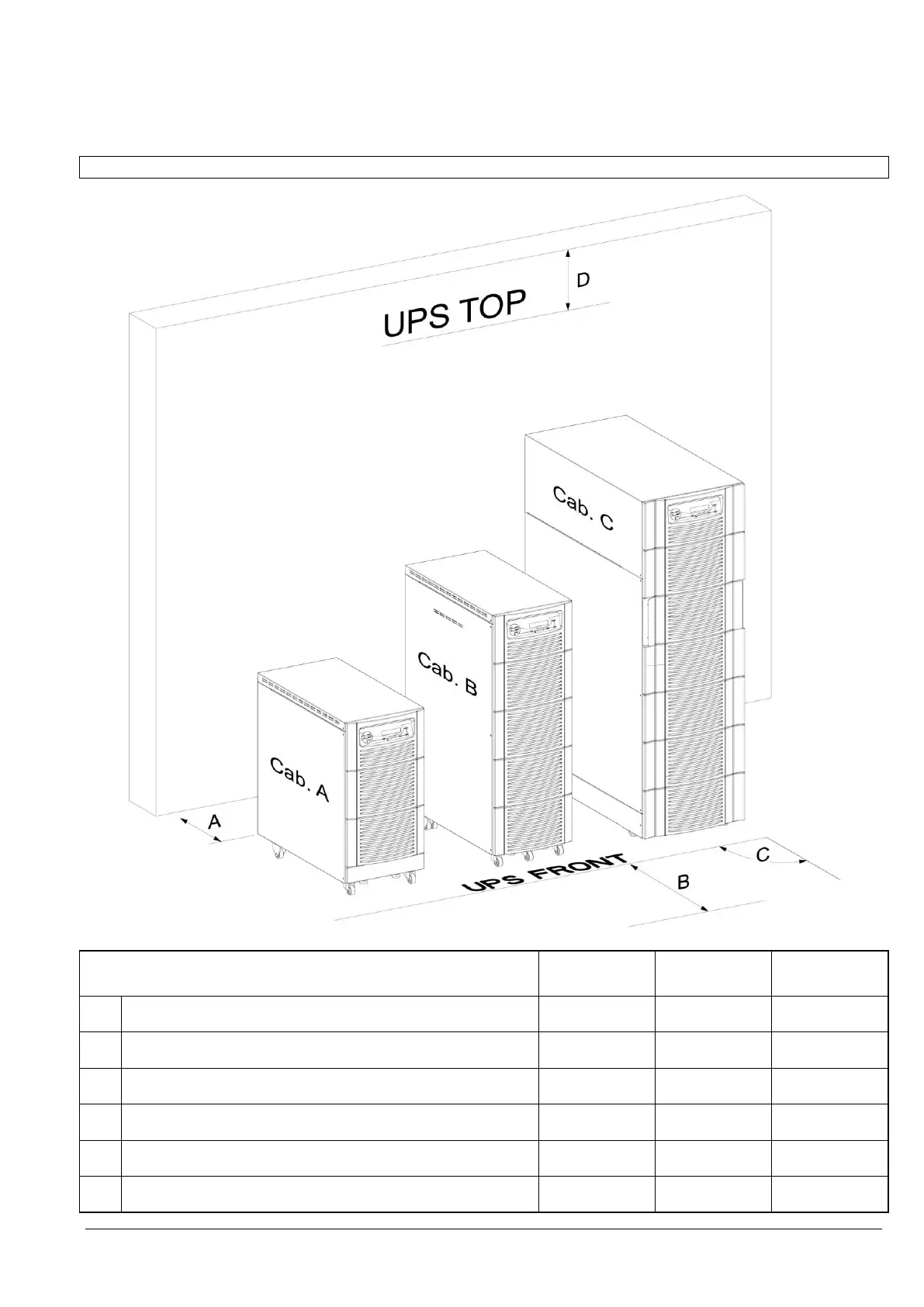