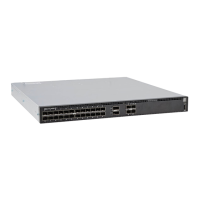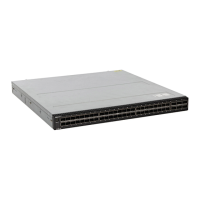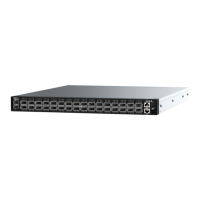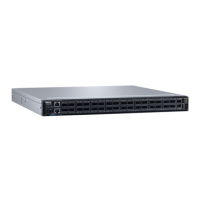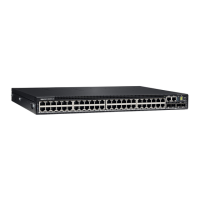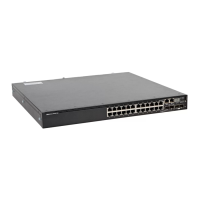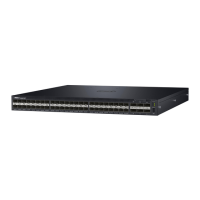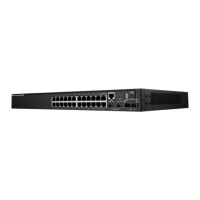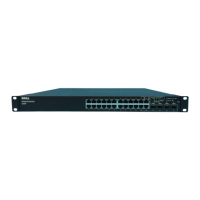Site preparations
The S4048–ON is suitable for installation as part of a common bond network (CBN).
You can install the switch in:
● Network telecommunication facilities
● Data centers
● Other locations where the National Electric Code (NEC) applies.
For more information about S4048–ON specifications, see Specifications.
NOTE: Install the S4048–ON switch into a rack or cabinet before installing any optional components.
Topics:
• Site selection
• Cabinet placement
• Rack mounting
• Switch ground
• Fans and airflow
• Power
• Storing components
Site selection
Install Dell equipment in restricted access areas.
A restricted access area is one in which service personnel can only gain access using a special tool, lock, key or other means of
security and access is controlled by the authority responsible for the location.
Ensure that the area where you install your S4048–ON switch meets the following safety requirements:
● Near an adequate power source. Connect the switch to the appropriate branch circuit protection as defined by your local
electrical codes.
● Environmental temperature between 32° to 113°F (from 0° to 45°C).
● The switch operating ambient temperature range is from 10° to 35°C (from 50° to 95°F).
● Operating humidity is from 5 to 85percent noncondensing.
● Storage humidity is from 5 to 95 percent noncondensing.
● In a dry, clean, well-ventilated, and temperature-controlled room, away from heat sources such as hot air vents or direct
sunlight.
● Away from sources of severe electromagnetic noise.
● Positioned in a rack or cabinet, or on a desktop with adequate space in the front, rear, and sides of the S4048–ON for
proper ventilation and access.
Cabinet placement
Install the S4048–ON only in indoor cabinets that are designed for use in a controlled environment.
Do not install the S4048–ON in outside cabinets. For cabinet placement requirements, see Site Selection.
The cabinet must meet minimum size requirements. Airflow must be in accordance with the Electronic Industries Alliance (EIA)
standard. Ensure that there is a minimum of 5 inches (12.7 cm) between the intake and exhaust vents and the cabinet wall.
3
12 Site preparations
