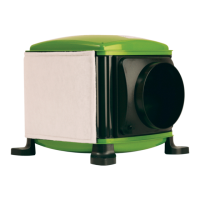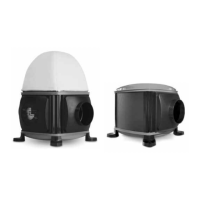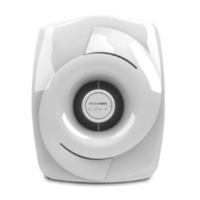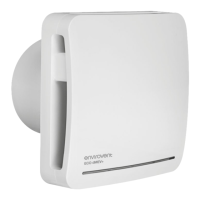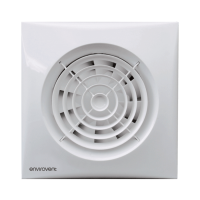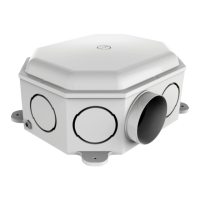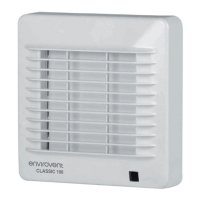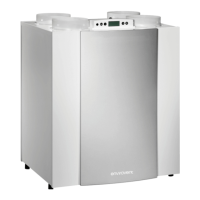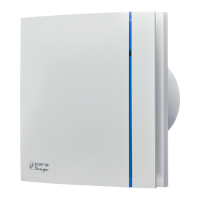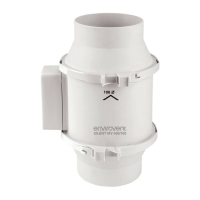INSTALLATION DIAGRAMS
STANDARD INSTALLATION
Also see page 7 for MIV
®
Loft Mounted Unit (twin spigot) installation method, and page 8 for installations
in 3 storey properties.
Installation diagram for the EnviroVent Loft Mounted Unit
UNIT DIMENSIONS
Dimensions of the EnviroVent Loft Mounted Unit - 470 x 405 x 372mm
*Unswitched fuse spur tted
with 3 Amp fuse
230V A.C.
3 core mains lead
For xing instructions, please
refer to the xing instructions
(gure 1) on page 5
650mm x 50mm x 25mm batten
Ceiling joists
405mm
Contents for unit
1 x Cardboard template
1 x Diuser
1 x Fixing kit
1 x Unswitched fuse spur
1m x 200mm Flexi duct
Additional contents for
unit with heater
1 x Heater enable switch
Heater enable/disable switch
(Heater version only) volt-free
*Subject to capacity, it is possible to connect the EnviroVent Loft Unit with heater to a lighting circuit. If
in doubt, wire through a ring main supply. Ensure the volt-free heater enable/disable switch is tted in a
suitable position for the user. This appliance must be earthed.
372mm
470mm
04
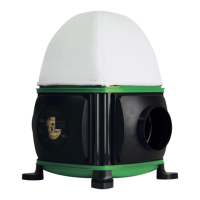
