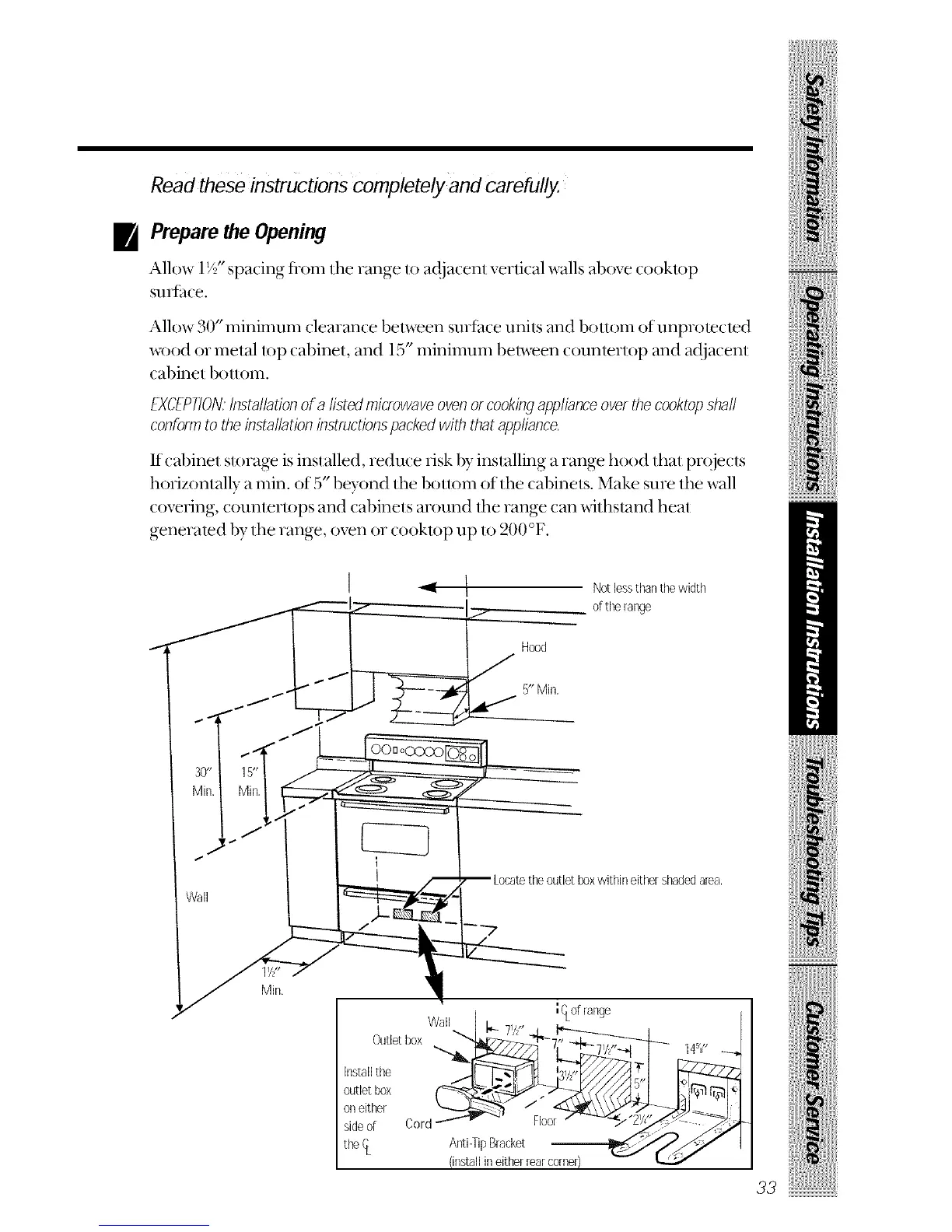Read these instructions completely and carefully.
Prepare the Opening
Allow 1V_/"spacing from the range to adjacent vertical walls al)ove cooktop
sur[_4ce.
Alh)w 30" minimum clearance betxveen surtace units and bottom of unprotected
wood or metal top cabinet, and 15" minimum bet:ween countertop and adjacent
cabinet bottom.
EXCEPTION;Installationof a listedmicrowaveovenorcookingapplianceoverthecooktopshall
conformto theinstallationinstructionspackedwiththatappliance,
If cabinet storage is installed, reduce 11skby installing a range hood that projects
holizontally a rain. of 5" beyond the bolloln of the cabinels. Make sure the wall
coveling, counlerlops and cabinets around lhe range can _dlhsland heal
generated by the range, oven or cooklop up to 200°F.
Notlessthan thewidth
of"the range
I __ _'_L_-ate theoutlet boxwithin either shadedarea.
__7
r ;(iof range
Wall I -- _
-. I _ 7/?'_@ e'-_-----..._ I
Outlet box ",4_ 77' _ v_ ,,_._7"1_-_
oo<,et o× 1:> Tq
on either _'-_51, _ / _\_b-Y'_/_--"_,gJ_. II
the(L Anti4ipBracket -- -i!_l//Z t I
(installin eitherrearcorner) --
33
