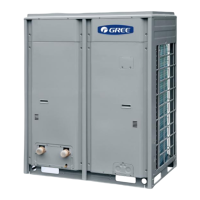Chapter Ⅱ Installation(4. Design of Water System)
13
Methods for making a concrete base are as following:
1)The concrete base should have enough rigidity and intensity to bear the operating weight
with a flat surface and 200~300mm height; the base should have a proper size according to the
size of unit for later maintenance;
2)Proportion of the concrete: ratio of cement: sand: gravel is 1:2:4, and should lay 10
reinforced bars with diameter of φ10mm with the distance of 30mm;
3)The surface of base should be paved with mortar with edge angles;
4)If the base is constructed in a building made of concrete, the base can be made without
gravels, but the surface must be roughening;
5)The oil stain, gravels, dirt and water inside the reserved anchor bolt holes should be
cleaned out, and should install a temporary cover to protect the holes;
6)Drain ditch should be made around the base so as to drain the condensate water in the
installing place of unit;
7)When installing the unit on the roof, users should check the strength of building and take a
waterproof measure;
8)If the base is made of U-steel structure, the design structure should have enough rigidity
and intensity.
3.5 Shakeproof Requirement
Before installing the water heater, it is suggested to lay the rubber gaskets with 20mm
thickness and over 100mm width on the concrete base or U-steel, and then carry the water heater
onto the concrete base (U-steel) to hold down the gasket.
4. Design of Water System
4.1 Matters Need Attention for Design of Water System
1)Calculate all the hot water demanded volume according to the actual requirement.
2)According to the lowest average temperature and the water temperature in the coldest
season, look up the chart or curve to acquire the actual water output capacity of different units. In
consideration of different accidental factors, the hot water output of water heater is calculated at

