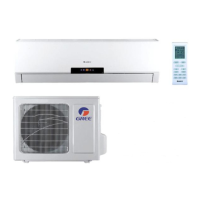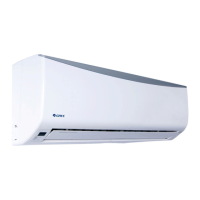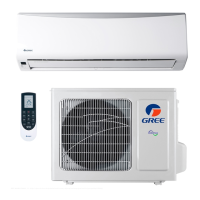Installation Manual
40
7.2 Installation Dimension Diagram
Space to the wall
Space to the ceiling
Space to the wall
Space to the wall
Air outlet side
Space to the floor
Above
Above
15cm Above
15cm Above
30cm Above
50cm Above
50cm Above
30cm Above
30cm Above
30cm Above
15cm
Above
300
cm
250
cm
Space to the obstruction
Air outlet side
Space to the wall
Air inlet side
The dimensions of the space necessary for proper
installation of the unit includ e the minimum
permissible distances to adjacent parts .
ƽ
S chematic diagram being reference only (outdoor unit is with variation ) ,
p lease refer to real product for authentic information.
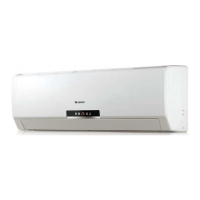
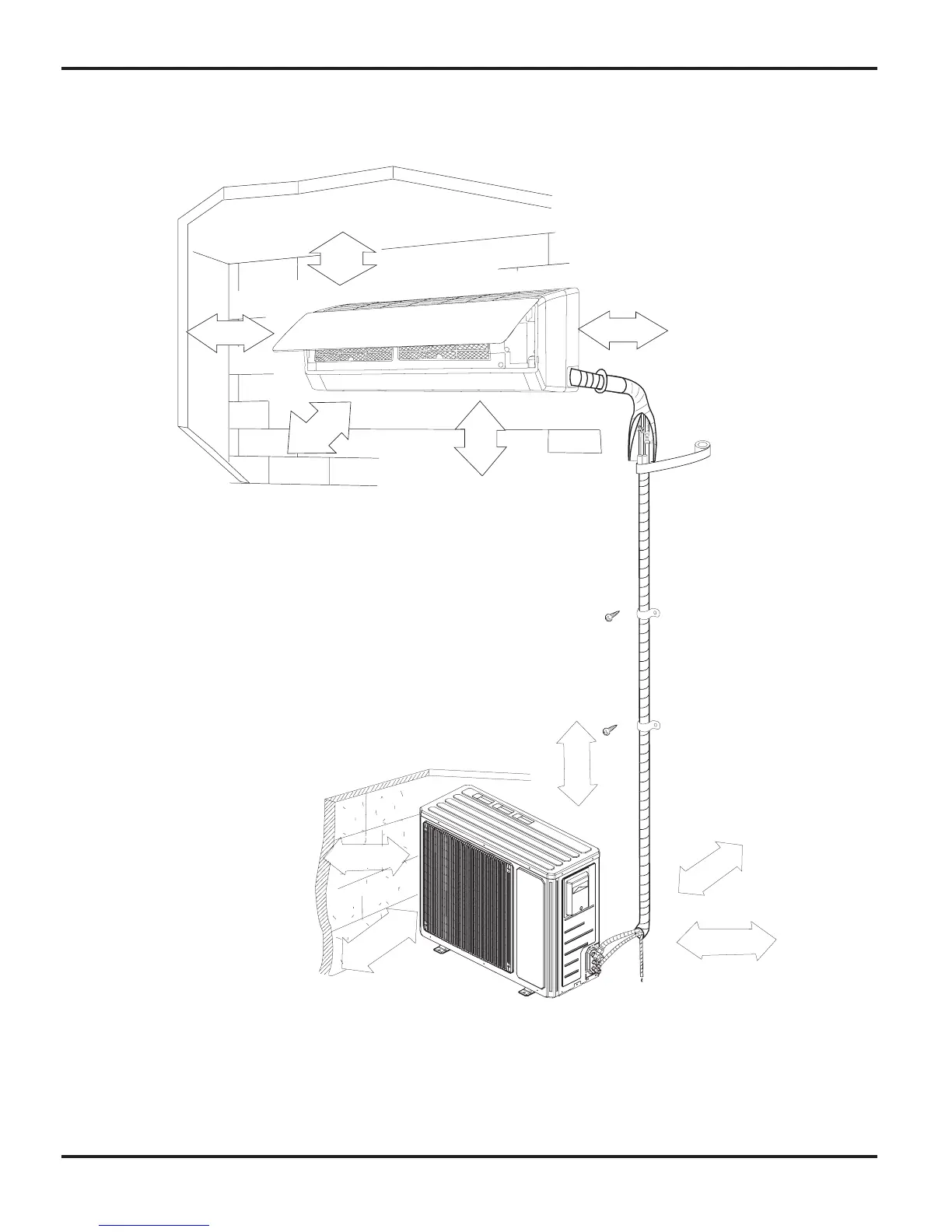