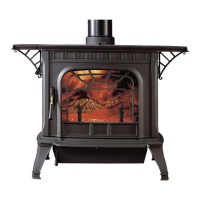-~-
--~
~
~ -
~
-~
~-~-
-
-~
.
~--
I INSTALLATION
- -
~-
Required Floor Protection (UL)
The Oakwood must have a
floor
protector with a
k-value
of
.84
or
higher to meet UL safety standards (un-
less purchased with optional bottom shield).
In
all installations, the area under and around the stove
must
be
protected from falling ash and live coals. The area
under a horizontal run
of
chimney connector must also
be protected.
This protector must
be
of
noncombustible
material, and positioned as shown in the accompanying il-
lustration. The guidelines for floor protection are as fol-
lows:
In
the U.S. the floor protector must
be
completely
under the stove,
16"
in
front
of
the door opening,
8"
to each
side and
8"
to the back.
If
there are any horizontal runs
of
the stove pipe the ash protector must extend
2"
on
each
side
of
the pipes shadow.
In
Canada, the ash protector must extend
18"
in front
of
the door opening,
8"
to each side and extend to the wall
behind the stove.
Clearances
Clearance is the empty space required between the
stove
or
chimney connector to the nearest combustible sur-
face
or
object, such as walls,
ceilings, floors,
or
furniture. Clearance distances may only
be
reduced by using methods approved by either the CAN!
CSA B365 standard (Canada)
or
NFPA 211 (U.S.) Con-
tact your building authority for information
if
you are inter-
ested in reducing clearance distances other than those pre-
sented here.
nX
G
Parallel versus Corner Installations
A parallel installation is
onein
which the back and
sides
of
the stove are parallel to the walls behind and to the
'side
of
the stove. A cornerinstallation is one
in
which the
back
of
the stove is positioned diagonally across a corner
of
the room. Each installation requires its own set
of
clear-
ances.
For parallel installations, the required clearance dis-
tances from the stove are:
1)
to the side wall, 26" (661 mm);
2) to the back wall, 28" (712 mm).
3) From the chimney connector to the wall,
33"
(839 mm)
4) Hortizontal pipe to the ceiling, 15"(381 mm).
NOTE: For a vertical chimney connector
in
a parallel
installation the distance
of
the connector to the side wall
must
be
32"(813 mm), due to the required side clearance
of
the stove itself. Fireplace installations must meet these same
clearance requirements; specifically follow these guidelines
for mantel and trim clearances.
For corner installations, the clearance distances from
the stove are 24" (609 mm) from each corner
of
the stove
measured straight back to the nearest combustible material,
and 32" (813 mm) from the chimney connector
to
the walls.
From the front
of
the stove, clearance to combustible
materials such
as
furniture, curtains, fuel, etc., is: 48"(1220
mm) in the
U.S. and 60"(1524 mm)
in
Canada.
Harman
Oakwood
11

