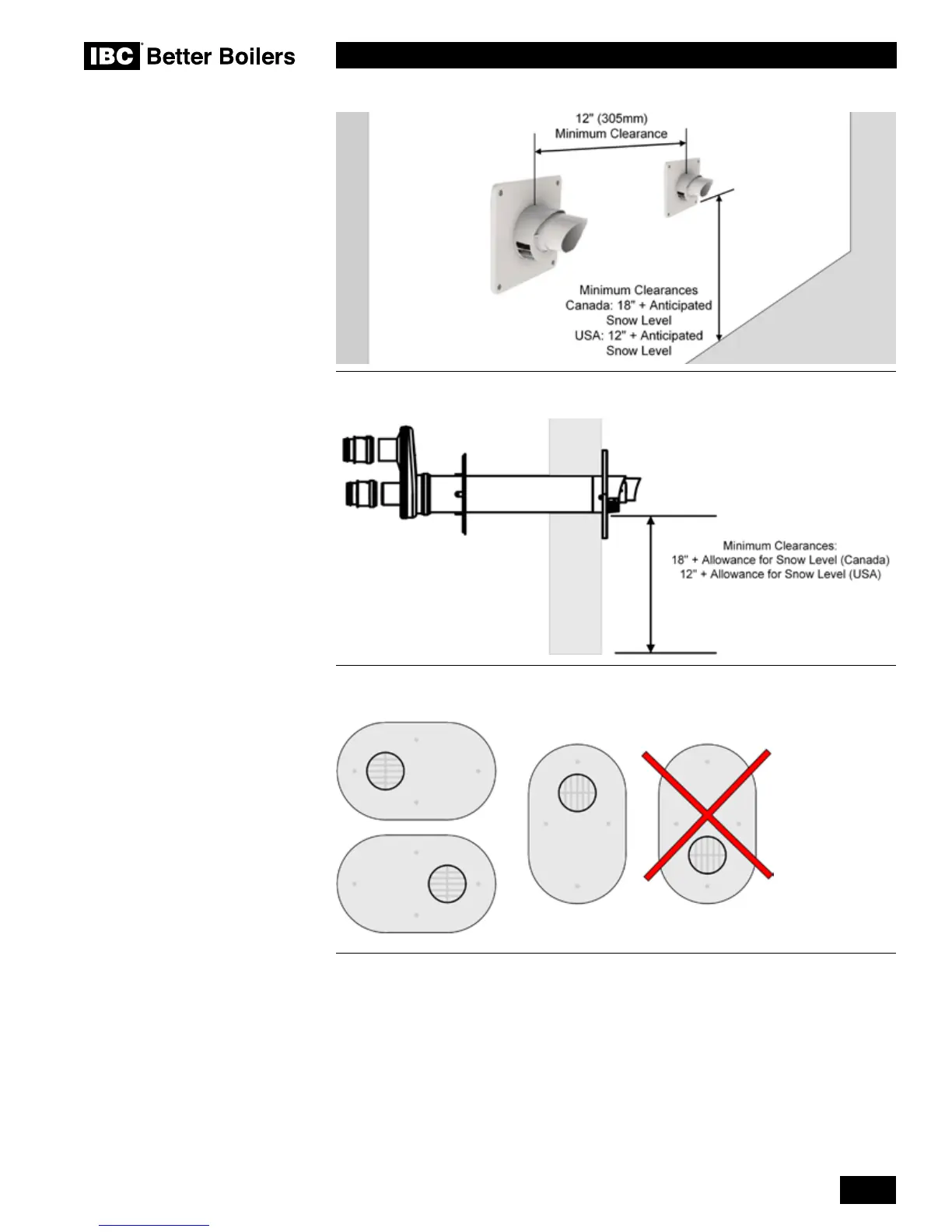1-11
INSTALLATION
DC SERIES BOILERS / WATER HEATERS DC 15-95, DC 15-96, DC 20-125, DC 33-160
Figure 9a: Horizontal Concentric Termination - Two Kits
Figure 9b: Horizontal Concentric Termination - Single Kit
For side venting of multiple boiler / water heater sets, group all intake terminals
together with 6" (minimum) lateral spacing, and similarly group the exhaust
pipes. Place the 2 groups on the same plane of the building (e.g. north facing
wall). Place the 2 groups of pipes at least 3' apart (the closest intake and exhaust
pipes shall be 36" - or more – apart. Use same 12" (minimum) vertical separation
(See (A) in Figure 13). Alternately, as long as the boilers / water heaters are
identical models - intake and exhaust terminals can maintain a minimum of 12" of
separation horizontally from any exhaust or inlet termination of an adjacent boiler
(See (B) in Figure 13). For alternate group terminations, contact the IBC Factory
for written guidance.
Figure 10: Ipex #196984 2" PVC and #196985 3" PVC
