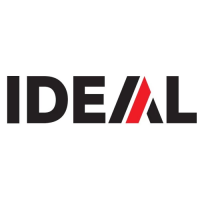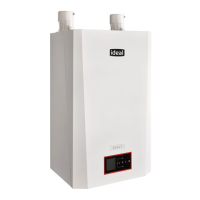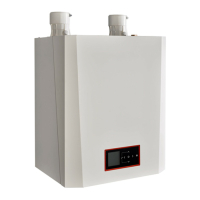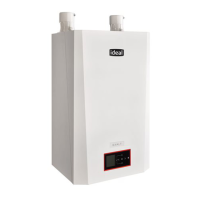12" [30.5 cm] Min. Above
Grade / Highest
Anticipated Snow Level
Vent
Termination
12" Min.
[30.5 cm]
36" Max.
[91.4 cm]
12" Min. -24” Max.
[30.5 cm - 61 cm]
To Wall Typ.
28
CHAPTER 3
6. Locate the vent termination in a manner to protect
from damage by foreign objects, such as stones,
balls, or buildup of leaves or sediment.
7. Do not connect any other appliance to the vent
pipe or multiple boilers to a common vent pipe.
3.2.2 Category IV - Vent Installation - Sidewall
1. Vent pipe penetration through combustible or
non-combustible wall material must maintain a
minimum 1/4” [6 mm] clearance for 3” [80 mm] PVC/
CPVC vent or 1” [2.5 cm] for 2” [60 mm] PVC/CPVC
vent. The diameter of the penetration hole must
be 4” [102 mm] minimum for 2” [60 mm] and 3” [80
mm] pipe. When using Polypropylene or AL29-4C®
Stainless Steel Vent, refer to the vent manufacturer’s
Installation Instructions for clearances.
2. The installer must use a galvanized metal thimble
for the vent pipe penetration.
3. Locate the vent pipe penetration to provide clearances
as described in Fig. 17 and Fig. 19 on page 27.
4. The installer must comply with all local codes for
isolating the vent pipe as it passes through oors and
walls.
5. The installer must seal all exterior openings around
penetration with an exterior silicon caulk.
3.2.3 Termination Fittings - Sidewall
1. The vent and combustion air terminations must
include a factory supplied “bird screen” installed as
shown in Fig. 9 & Fig. 10 on page 18.
2. The combustion air piping must terminate at the
boiler with a 90º elbow.
3. The vent piping can terminate:
• Using a coupling as shown in Fig. 18 on page 27.
• Using a 90º elbow as shown in Fig. 19 on page 27.
Do not extend the vent pipe outside the
sidewall beyond the dimensions shown in
Fig. 17 and Fig. 19 on page 27. Extended
exposure of the vent pipe could cause
condensate to freeze and block the vent
pipe, resulting in substantial property damage,
serious injury, or death.
WARNING
CHAPTER 3 - CATEGORY IV (INDOOR AIR) INSTALLATION OF VENT/AIR PIPING
Fig. 20 - Category IV - Sidewall Termination of Multiple EXALT
Boilers
3.2.4 Category IV - Multiple Boiler Installation -
Sidewall
1. On installations of multiple EXALT boilers, terminate
each vent pipe as described in this manual.
2. Each vent termination must be a minimum 12” [30.5
cm] from the adjacent termination for installations
in the U.S. as shown in Fig. 20 below. For installations
in Canada, provide clearances as required by CAN/
CSA B149.1.
• Fig. 19 shows one option for vent
terminations of multiple EXALT boilers.
Either termination option shown in Fig.
17 or Fig. 19 on page 27 can be used for
multiple EXALT boilers. The 12” [30.5 cm]
minimum distance between centerlines of
the vent piping must be maintained for any
chosen option.
• Reference Fig. 17 and Fig. 19 on page 27
for vent termination dimensions for each
unit installed in a multiple installation.
NOTICE
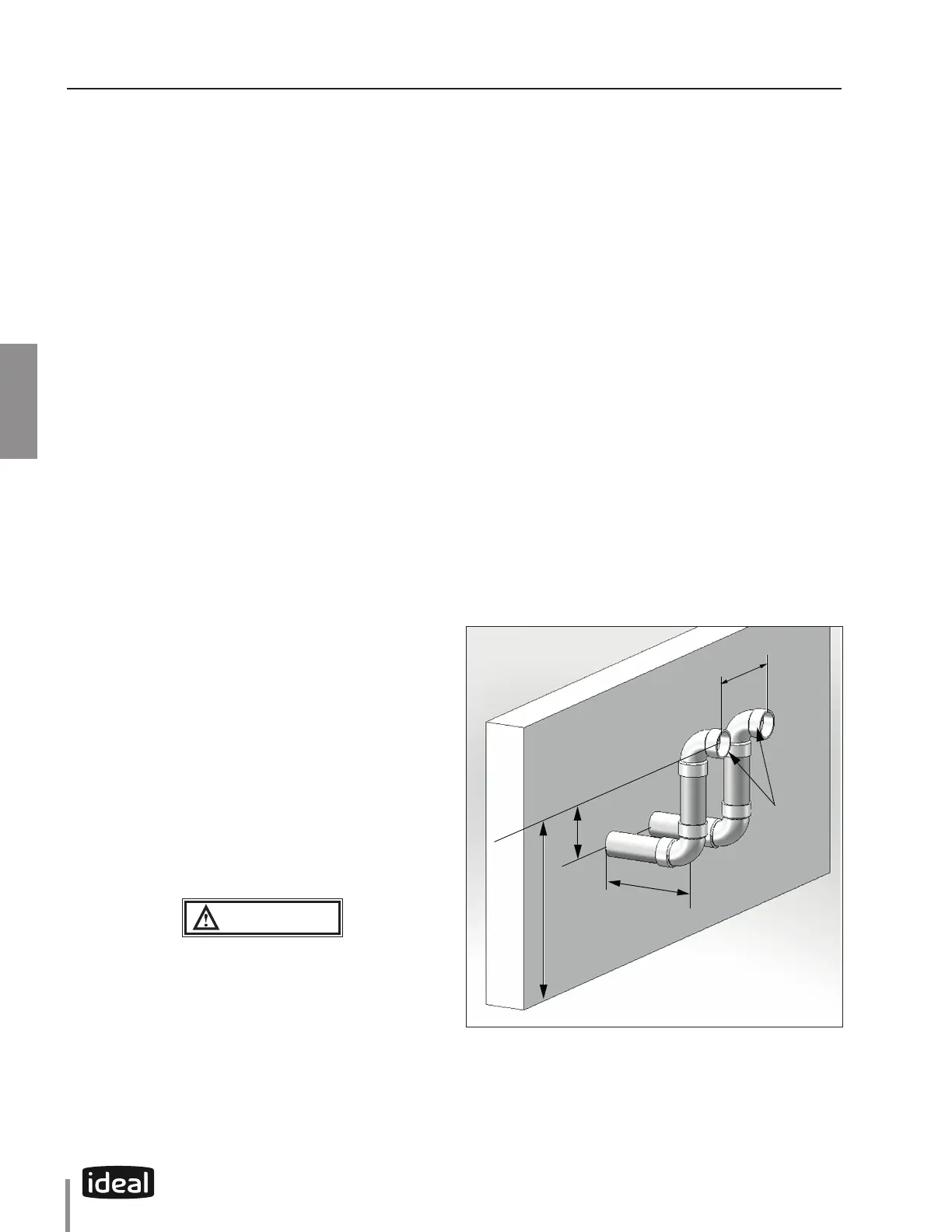