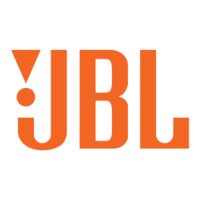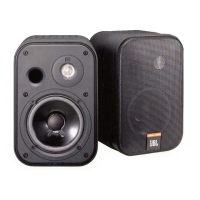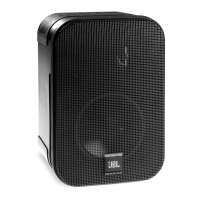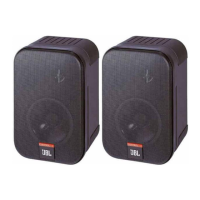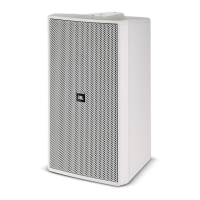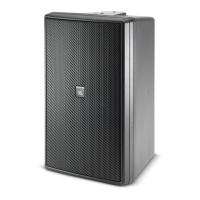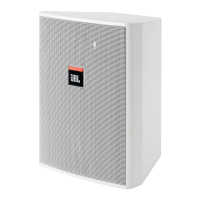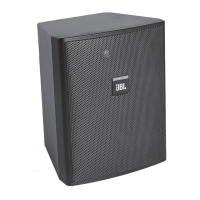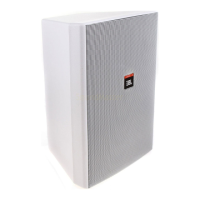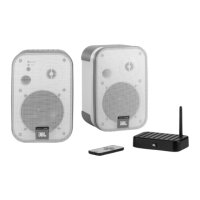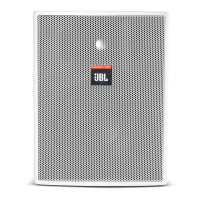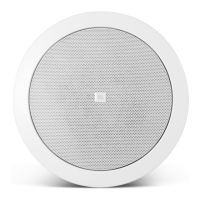3
Installation Preparations
e entire installation can be accomplished, if necessary, with-
out requiring access above the ceiling. Bracketry for use with
either suspended ceilings or sheetrock ceilings is included. e
speaker is held securely in place via mounting ears which lock
into place. Inputs are attached to a removable locking con-
nector (included) which can be prewired before installing the
speaker for ultra-fast snap-on installation.
OPTIONAL PRE-INSTALLATION BRACKETS
IN MOST CASES, NO BRACKETS OTHER THAN THE
ONES INCLUDED WITH YOUR SPEAKER ARE REQUIRED.
Everything needed for most installations of these loudspeakers
is provided with your Control Contractor ceiling speaker.
However, when the speaker is being installed into a sheet rock
(typically gypsum board) ceiling, JBL’s optional pre-installation
brackets can be installed before the sheetrock is installed. e
pre-installation bracket provides a bracket to which wiring can
be tied behind the sheetrock. It can function as a cutout tem-
plate when many cutouts are to be made in a production-line
style installation, and it secures the ceiling speaker to the
building structure. Two types of pre-installation brackets are
available from JBL Professional as optional accessories:
1) e optional NEW-CONSTRUCTION BRACKET is made
of at sheetmetal, with wings to attach to the building structure.
Holes are drilled for nails or screws at 16 inches (406 mm) and
24 inches (610 mm) on-center. Additional holes can be drilled
by the installer at other spacings up to a maximum of 24-3/4
inches (630 mm) apart. Sheet rock installs over the bracket, and
the bracket provides a template for blind cutout of the hole in
the sheet rock. e sheet rock is typically cut with a router-type
cutting tool, using the bracket ring as a cutout guide.
Figure 1:
Optional NC New-Construction Bracket
2) e optional PLASTER-RING BRACKET (or “mud ring”)
contains a circular oset, forming a edge guide for sheet rock
plastering. e bracket has wings that attach to the building
structure. Sheet rock is typically either precut or cut with a
rotary cutting tool using the outside of the plaster ring circle as
a guide. e sheet rock hole is then plastered (or “mudded”) up
to the ring to create a seamless cutout.
Figure 2:
Optional MR Plaster-Ring Bracket (“Mud Ring”)
Table 1: New Construction Brackets
Model
New
Construction
Bracket
Plaster-Ring
Bracket
Control 12C/T MTC-24NC MTC-24MR
Control 14C/T MTC-24NC MTC-24MR
Control 16C/T MTC-26NC MTC-26MR
USING INCLUDED C-BRACKET WITH
SHEET-ROCK
For most installations, the INCLUDED C-shaped backing plate
provides adequate reinforcement to the ceiling material, spread-
ing out the clamping force from the tab clamps.
CUTOUT SIZES
Table 2: Cutout Sizes
Model
Cutout Size
(diameter)
Control 12C/T 167 mm (6.6 in)
Control 14C/T 167 mm (6.6 in)
Control 16C/T 225 mm (8.8 in)
STEP-BY-STEP
INSTALLATION AND WIRING
e installation system has been designed so that the entire
installation can be accomplished from beneath the ceiling for
instances when access above the tile is not possible or practical.
However, in some cases it may be easier with removable ceiling
tiles to access from both the top and bottom of the ceiling tile
during various phases of the installation.
