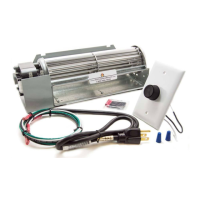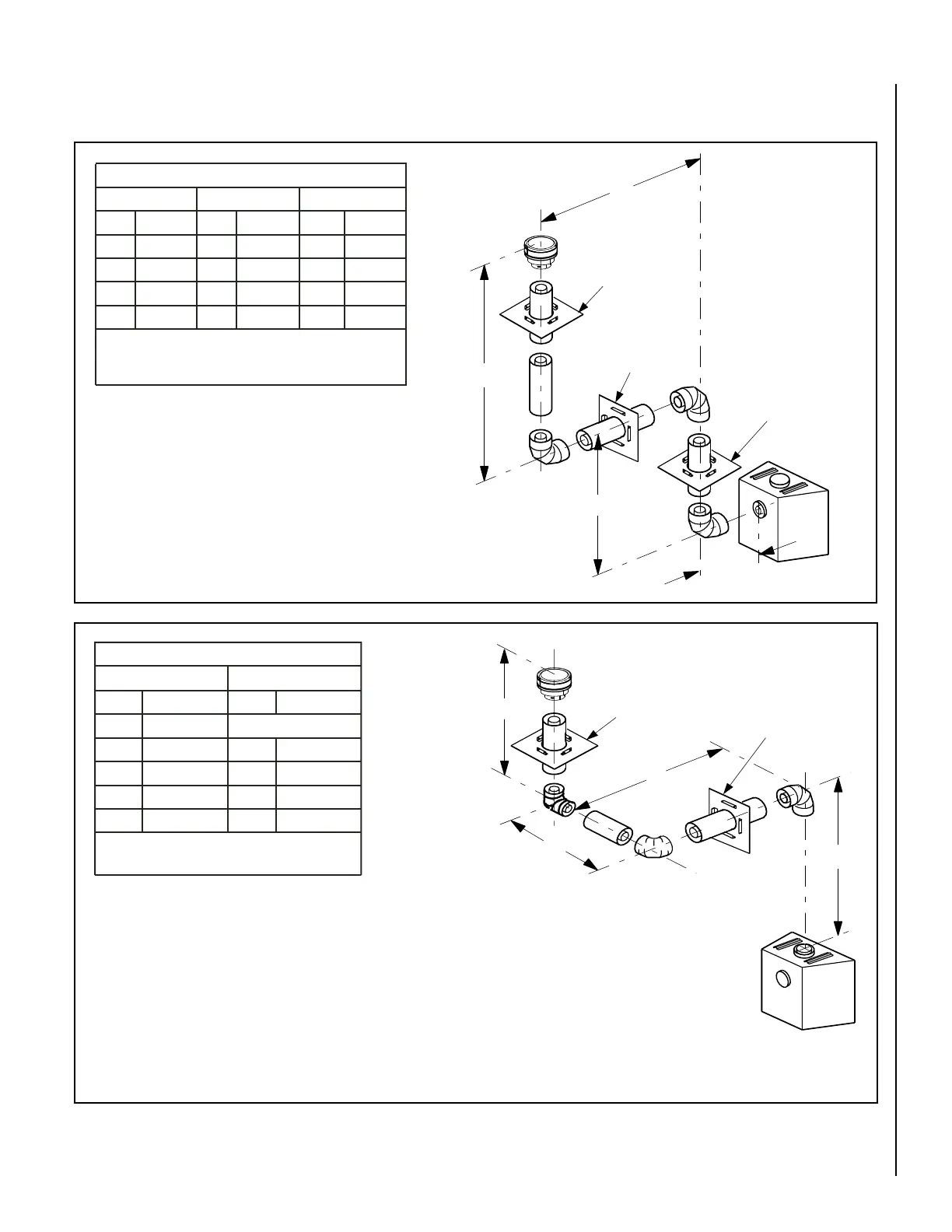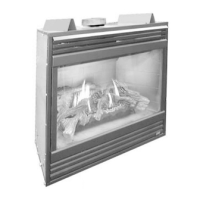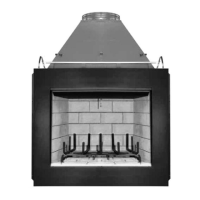17
NOTE: DIAGRAMS & ILLUSTRATIONS ARE NOT TO SCALE.
Figure 33 - Top Vent - THREE ELBOWS
H1
V
V1
H
*Ceiling
Firestop/Spacer
(SV4.5VF)
**Wall
Firestop/Spacer
(SV4.5HF)
*Ceiling
Firestop/Spacer
(SV4.5VF)
*When using Secure Flex,
use Firestop/Spacer
SF4.5VF
**When using Secure
Flex, use Firestop/Spacer
SF4.5HF
V
H
1
H
V
1
*Ceiling
Firestop/Spacer
(SV4.5VF)
**Wall
Firestop/Spacer
(SV4.5HF)
*When using Secure Flex,
use Firestop/Spacer
SF4.5VF
**When using Secure
Flex, use Firestop/Spacer
SF4.5HF
TABLE C
H
+H
1
Maximum H Maximum V Minimum
feet feet feet
5
(1.524)
2
(0.610)
1
(0.305)
10
(3.048)
4
(1.219)
2
(0.610)
15
(4.572)
6
(1.829)
3
(0.914)
20
(6.096)
8
(2.438)
4
(1.219)
V + V
1
+ H + H
1
= 40 feet (12.2 m) Max
H = 8 feet (2.438 meters) Max.
H + H
1
= 20 feet (6.096 meters) Max.
(meters)
(meters)
(meters)
Example: If 20 feet of (H) horizontal vent run is needed, then
4 feet minimum of (V) vertical vent will be required.
This table shows a 1 (V) to 5 (H) ratio. For every 1 foot of
(V) vertical, you are allowed 5 feet of (H) horizontal run, up
to a maximum horizontal run of 20 feet.
TABLE D
H +
H
1
Maximum
V Minimum
feet feet
5
(1.524) Elbow Only
5
(1.524)
1
(0.305)
10
(3.048)
2
(0.610)
15
(4.572)
3
(0.914)
20
(6.096)
4
(1.219)
H + H
1
= 20 feet (6.096 m) Max.
V + V
1
+ H + H
1
= 40 ft. (12.192 m) Max.
(meters) (meters)
Example: If 20 feet of (H) horizontal vent run is needed, then 4 feet
minimum of (V) vertical vent will be required.
This table shows a 1 (V) to 5 (H) ratio. For every 1 foot of (V) verti-
cal, you are allowed 5 feet of (H) horizontal run, up to a maximum
horizontal run of 20 feet.
An elbow is acceptable as 1 foot of vertical rise except where an elbow
is the only vertical component in the system. See Figure 38.
VERTICAL VENT FIGURES/TABLES
(continued)
Figure 32 - Rear Vent - THREE ELBOWS













