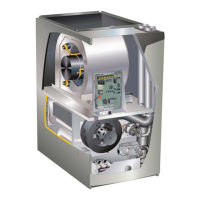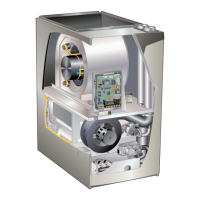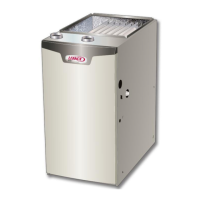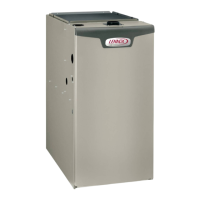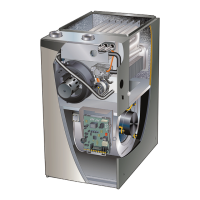Page 3
OPTIONAL ACCESSORIES - ORDER SEPARATELY
“B” Width Models “C” Width Models
CABINET ACCESSORIES
Downow Combustible Flooring Base 11M60 11M61
High Performance Economizer (Commercial Only) 10U53 10U53
CONTROLS
Blower Relay Kit (for two-stage outdoor units) 85W66 85W66
Furnace Twinning Kit 16W72 16W72
iComfort
®
E30 Smart Wi-Fi Thermostat 20A65 20A65
Remote Outdoor Temperature Sensor X2658 X2658
Night Service Kit 10B39 10B39
CONDENSATE DRAIN KITS
Condensate Drain Heat Cable 6 ft. 26K68 26K68
24 ft. 26K69 26K69
Crawl Space Vent Drain Kit US 51W18 51W18
Canada 15Z70 15Z70
FILTERS
1
Downow Filter Cabinet 51W07 51W08
No. and Size of lter - in. (2) 16 x 20 x 1 (2) 16 x 20 x 1
TERMINATION KITS
See Installation Instructions for specic venting information.
Direct Vent Concentric US - 2 in. 71M80 69M29
3 in. - - - 60L46
Canada - 2 in. 44W92 44W92
3 in. - - - 44W93
Flush-Mount US - 2, 2-1/2 or 3 in. 51W11 51W11
Canada - 2, 2-1/2 or 3 in. 51W12 51W12
Wall - Close Couple US - 2 in. 22G44 - - -
3 in. 44J40 44J40
Wall - Close Couple WTK Canada - 2 in. 30G28 - - -
3 in. 81J20 81J20
Roof Termination Flashing Kit
(no vent pipe - 2 ashings)
2 in. 15F75 15F75
3 in. 44J41 44J41
VENTING
Flue Coupling 2 in. 17H92 17H92
2
Left Side Vent Kit 2 or 3 in. 87W73 87W73
1
Cleanable polyurethane, frame-type lter.
2
NOTE - The curved exhaust pipe furnished with the Left Side Vent Kit counts as one additional 2 in. diameter 90° elbow. When using 3 in. diameter pipe, the furnished
curved exhaust pipe and eld provided ttings to transition from 2 in. to 3 in. count as 20 feet of equivalent pipe on all units.
NOTE - Termination Kits (44W92, 44W93, 30G28, 51W12, 81J20) and Crawl Space Vent Drain Kit (15Z70) are certied to ULC S636 standard for use in Canada only.
