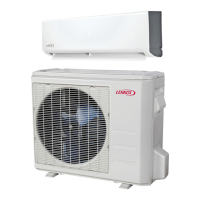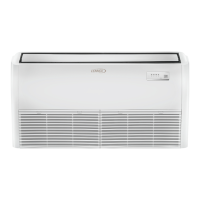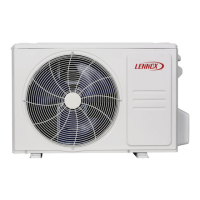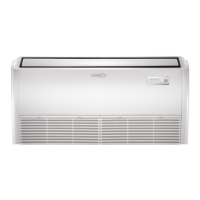6
Multiple Outdoor Units
Height of
Wall (C)
Unit
Height (A)
118 (2997)
(Minimum)
Unit to
Wall (B)
24 (610)
(Minimum)
60 (1500)
(Minimum)
10 (254)
(Minimum)
10 (254)
(Minimum)
AIR
FLOW
AIR
FLOW
CLEARANCE NOTES FOR MULTIPLE UNITS:
If the height of the wall (C) is less than or equal to the height of the smallest unit (A), the distance from the unit to the wall (B) must be a minimum of 10 inches (254 mm).
If 1/2 the height of the unit (A) is less than the height of the wall (C), the distance from the unit to the wall (B) must be a minimum of 12 inches (305 mm).
If the height of the wall (C) is greater than the height of the unit (A), the distance from the unit to the wall (B) must be a minimum of 20 inches (508 mm).
Figure 10. Multiple Outdoor Unit Clearances - Inches (mm)
Indoor Unit
FRONT VIEW
Wall
Vertical Clearance - Clearance to Floor -
72 inches (1829 mm) Minimum
96 inches (2438 mm) Recommended
5”
(127 mm)
Minimum
6” (152 mm)
Minimum Clearance
Ceiling
Wall
Floor
5”
(127 mm)
Minimum
59”
(1499 mm)
Minimum
SIDE VIEW
Any Object
Figure 11. Indoor Unit Clearances - Inches (mm)

