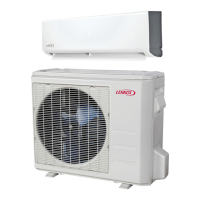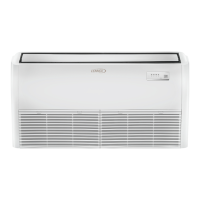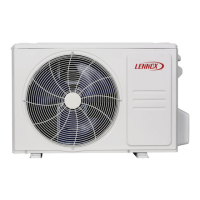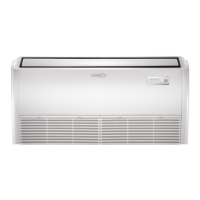21
8.5. Outdoor Unit Clearances
8.5.1. Single Units
24 (610)
Air Outlet
Air Inlet
24
(610)
12
(305)
79
(2007)
1
12
(305)
1
Minimum rear clearance can be 6 inches (152 mm) when mounted on brackets
and with no obstructions on the other three sides.
Figure 20. Single Outdoor Unit Clearances - Inches (mm)
8.5.2. Multiple Units
Height of
Wall (C)
Unit
Height (A)
118 (2997)
(Minimum)
Unit to
Wall (B)
24 (610)
(Minimum)
60 (1500)
(Minimum)
10 (254)
(Minimum)
10 (254)
(Minimum)
AIR
FLOW
AIR
FLOW
TIPLE UNITS:
If the height of the wall (C) is less than or equal to the height of the smallest unit (A), the distance from the unit to the
wall (B) must be a minimum of 10 inches
(254 mm).
If 1/2 the height of the unit (A) is less than the height of the wall (C), the distance from the unit to the wall (B) must be
a minimum of 12 inches (305 mm).
If the height of the wall (C) is greater than the height of the unit (A), the distance from the unit to the wall (B) must be a
minimum of 20 inches (508 mm).
NOTE: It is recommended that the single clearance
be followed in a multi-unit applications. If not then
these are the maximum and minimum clearances
you are allowed.
Figure 21. Multiple Outdoor Unit Clearances - Inches (mm)

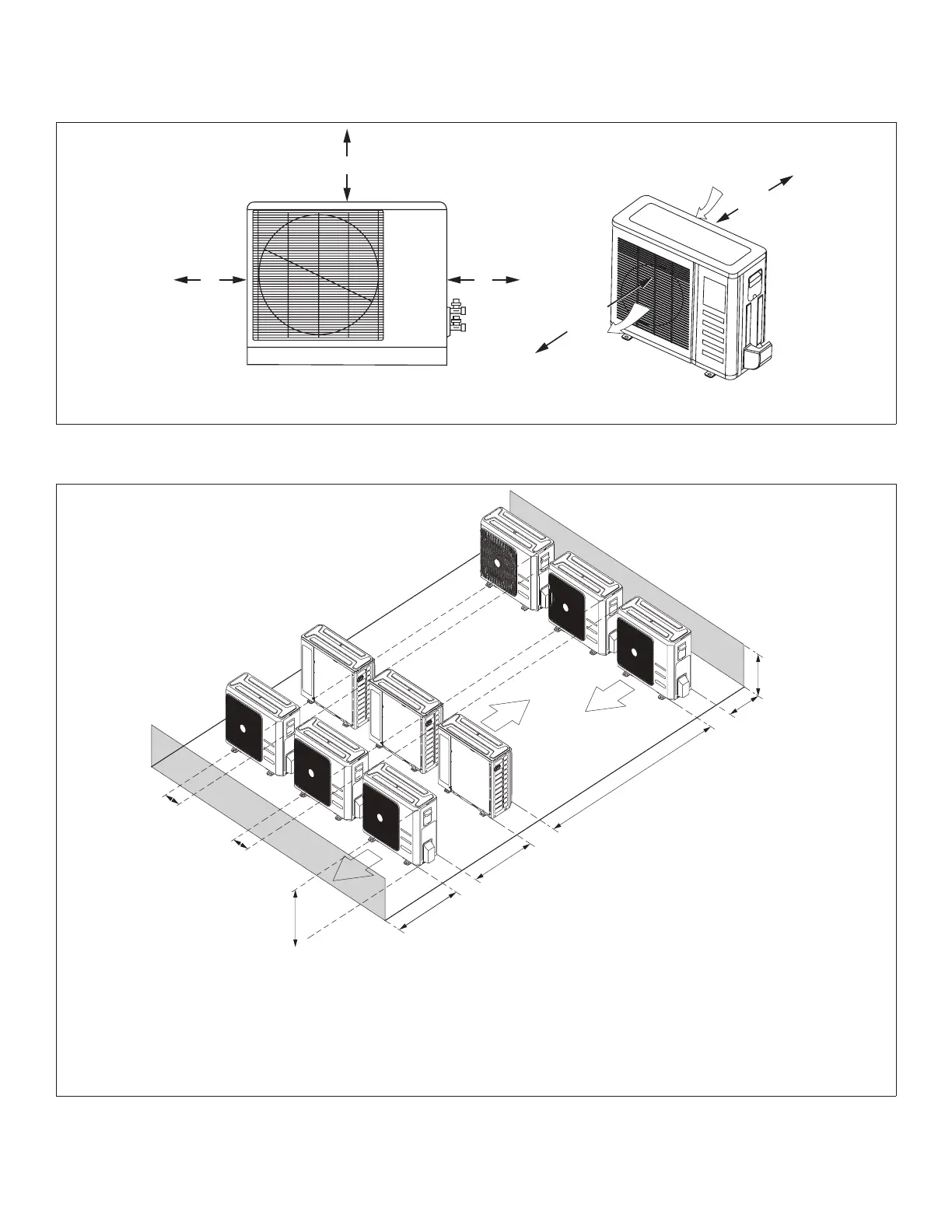