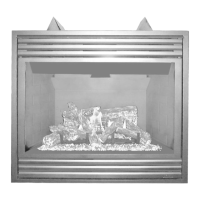11
NOTE: DIAGRAMS & ILLUSTRATIONS ARE NOT TO SCALE.
LENNOX HEARTH PRODUCTS • MERIT PLUS
®
DIRECT VENT GAS FIREPLACES (MPD33/35/40/45) • INSTALLATION INSTRUCTIONS
.oNledoMABCDEFGHJKLMN
.ni8/1338/103712/1728/1338/5912/1124/30161/316323/1183/2231
mm1485672349961488946453723716721207033
MPD35
.ni8/1538/123912/1928/1536
1/11128/742161/72939361
mm2986183849472981552366130226702267604
MPD40
.ni8/1048/173422/1438/10461/11628/792161/514939361
mm91013490166789101876957973022670
2267604
MPD45
.ni8/1048/173422/1938/15461/11628/74361/771939361
mm6411349016300164118766883440226702267604
MPD33
A
B
D
7
(178)
5-1/8
12-1/8
(308)
10-1/2
(
267
)
C
VENT FRAMING:
TOP VENT WITH ONE
90° ELBOW
VENT FRAMING:
REAR VENT WITH
NO ELBOWS
Framing should be
constructed of 2x4
or larger lumber.
Inches (mm)
E
(130)
(130)
7
(308)
(178)
1/2
A
5-1/8
12-1/8
Dimension “E” is the required framing depth when the
finish material (drywall) thickness is 1/2 in. (13mm).
.oNledoMABCDE
.ni4/133
mm
.ni
mm
MPD35
.ni4/1534/15361/11124/39361
mm5985981550101604
MPD40
.ni4/1044/10461/11624/34461
mm220122018767311604
MPD45
.ni4/
1544/10461/11624/34461
mm941122018767311604
— 37 3/4 12 7/833 1/4
— 959 327845 845
19 5/8 — 12 7/833 1/4 33 1/4
498 — 327845 845
MPDR33
MPDT33
G
H
Top View
Concentric Flue:
Flue
4-1/2 in. (114 mm);
Combustion Air
7-1/2 in. (190 mm).
See Notes [1] and [2].
Rear/Side
Framing
Spacers
Notes:
[1] MPD models have a top and rear vent. MPDR models
have a rear vent only. MPDT models have a top vent only.
[2] Collars protrude one inch on MPDT33 and MPDR33 models.
J
F (rear vent
models only)
N
1/2 (13)
1-5/8 (42)
L
K
Gas Inlet (either
side and bottom)
Electrical Inlet
2-3/4" x 2"
(70 x 51 mm)
Cover Plate
with Knockout
Right Side View
M
See Note [2].
6 (152)
1-3/8 (35)
Optional Electrical Inlet
Knockout requiring a
Field-Provided Junction
Box (either side)
E
B
D
C
Front View
3 (76)
A
Header
Spacing
Top
Standoffs
Vertical Venting through the Ceiling
Frame ceiling opening: Use a plumb line from the ceiling above the appliance to locate center of the vertical run. Cut and/or frame an opening,
10 1/2 in. x 10 1/2 in. (267 mm x 267 mm) inside dimensions, about this center mark (see Figure 20).
Notes
Diagrams, illustrations and photographs are not to scale. Consult installation
instructions. Product designs, materials, dimensions, specifi cations, colors,
and prices are subject to change or discontinuance without notice.
Thermal Effi ciency (%)
Fireplace
Model
Natural Gas Propane
AFUE EnerGuide
(P4)
AFUE EnerGuide
(P4)
MPDT33
62 45 64 49
MPDR33
61 53 64 55
MPD35
62 53 60 55
MPD40
67 59 67 60
MPD45
67 59 67 59
Based on CSA P.4.1-09
Figure 12: Fireplace and Framing Specifi cations
Framing

