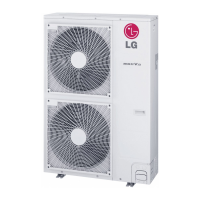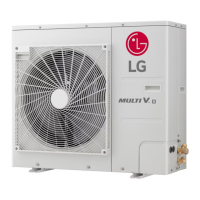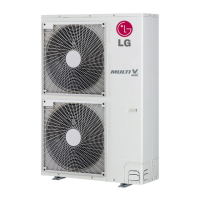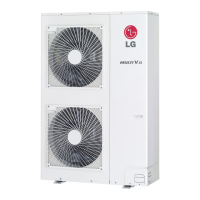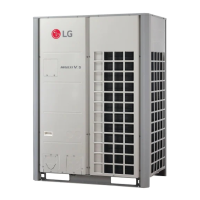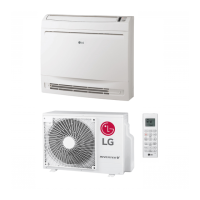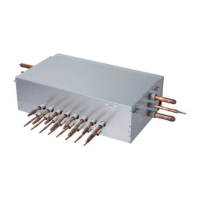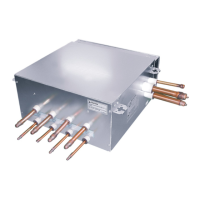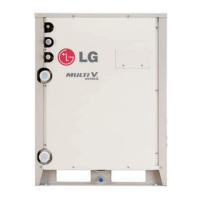30
MULTI V S System Installation Manual
Due to our policy of continuous product innovation, some specifications may change without notification.
©LG Electronics U.S.A., Inc., Englewood Cliffs, NJ. All rights reserved. “LG” is a registered trademark of LG Corp.
REFRIGERANT PIPING CONNECTIONS
5HIULJHUDQW3LSLQJ6\VWHP([DPSOHV
The following is an example of manual pipe size calculations. Designers are highly encouraged to use LATS instead of manual calculations.
System Using Y-branches
Example: Five (5) indoor units connected
0XOWL962XWGRRU8QLW
IDU: Indoor Units.
$0DLQ3LSHIURP0XOWL962XWGRRU8QLWWR<EUDQFK
B: Y-branch to Y-branch.
C: Y-branch to Indoor Unit.
D: Y-branch to Farthest Indoor Unit.
• $OZD\VUHIHUHQFHWKH/$760XOWL9VRIWZDUHUHSRUW
• See pages 31 - 33 for refrigerant pipe diameter and pipe length
tables.
Ɛ 131 feet
Elevation1 164 feet
Elevation2 49 feet
Length 492 feet
Multi V S Unit
IDU
IDU
IDU
IDU
IDU
D
Y-branch
To Multi V S
Outdoor Unit
To Indoor
Units
([DPSOH6L[LQGRRUXQLWVFRQQHFWHG
0XOWL962XWGRRU8QLW
IDU: Indoor Units.
Header.
$0DLQ3LSHIURP0XOWL962XWGRRU8QLWWR+HDGHU
C: Header to Indoor Unit.
D: To Farthest Indoor Unit.
System Using a Header
• Indoor units should be installed at a lower
position than the Header.
• Y-branch pipes cannot be used after
Headers.
• Install the Header so that the pipe
distances between the connect-
HG LQGRRU XQLWV DUH PLQLPL]HG /DUJH
differences in pipe distances can cause in-
door unit performances to fluctuate.
• $OZD\VUHIHUHQFHWKH/$760XOWL9VRIWZDUH
report.
• See pages 31 - 33 for refrigerant pipe diam-
eter and pipe length tables.
Ɛ
IHHW
(OHYDWLRQ49
/HQJWKIHHW
(OHYDWLRQIHHW
0XOWL68QLW
+HDGHU
%UD]HG&DS
,'8
,'8
,'8 ,'8
,'8
,'8
D
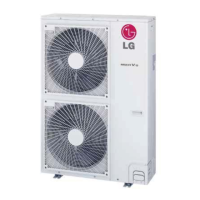
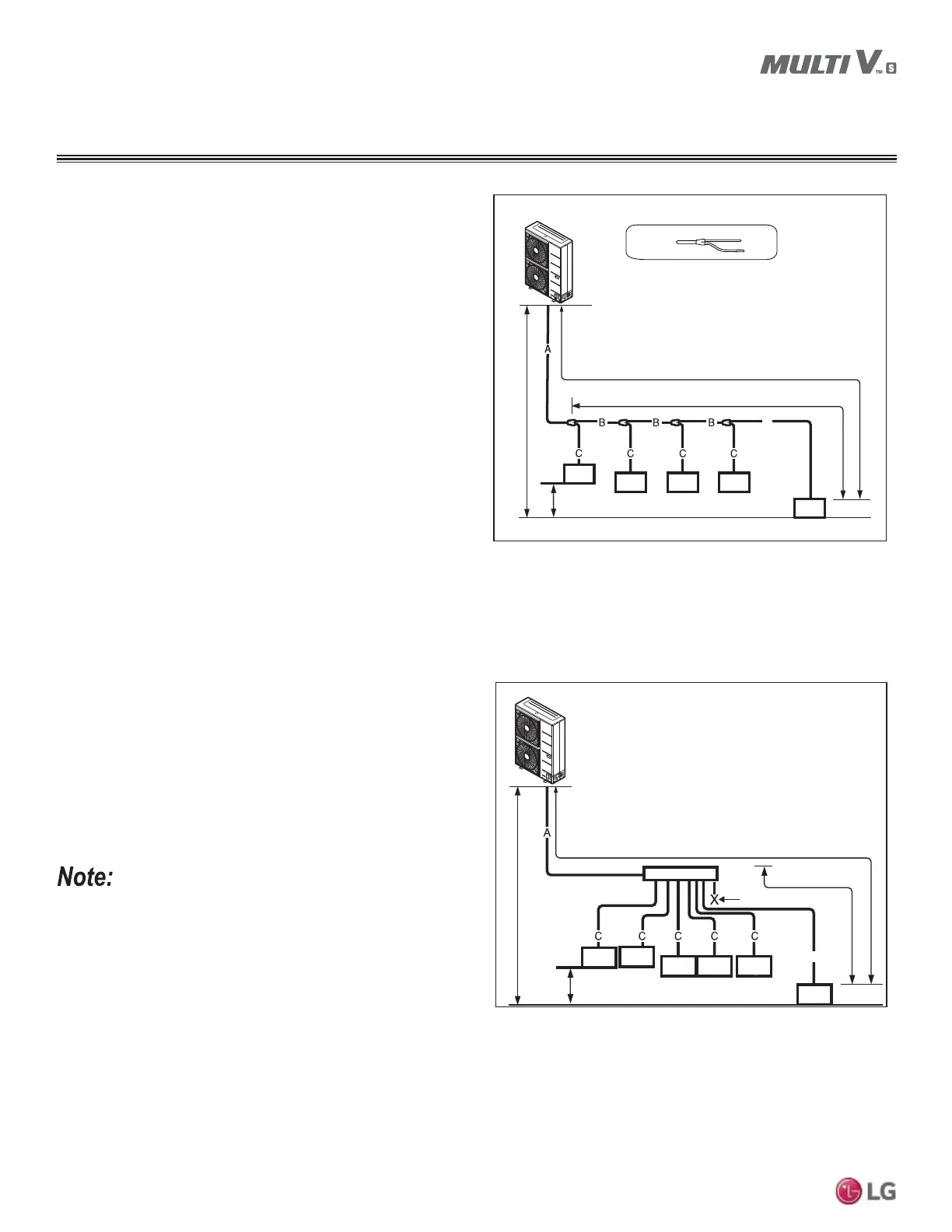