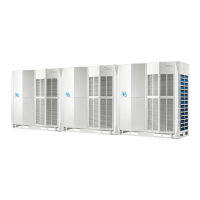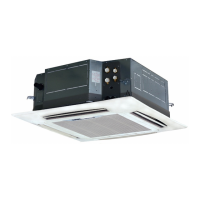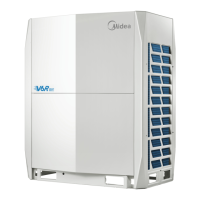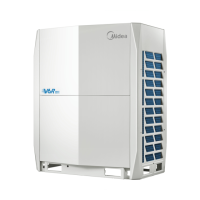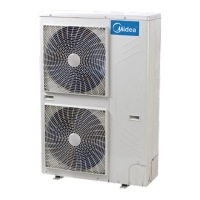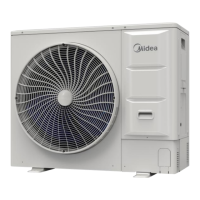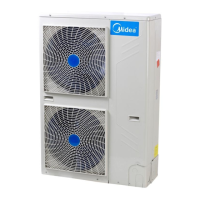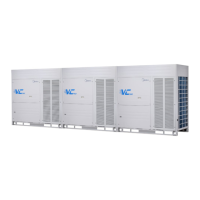Part 3
-
System Design and Installation
Figure 3-3.2: Permitted refrigerant piping lengths and level differences
Table 3-3.2: Summary of permitted refrigerant piping lengths and level differences
L1+L2+L3+L4+L5+a+b+c+d+e+f
Piping between farthest indoor unit
and outdoor unit
Piping between farthest indoor unit and first indoor branch joint
3
Pipe Length between the nearest branch and the indoor unit
Largest level difference between
indoor unit and outdoor unit
4
Largest level difference between indoor units
5
Notes:
1. Refer to Requirement 1, above.
2. Refer to Requirement 2, above.
3. Refer to Requirement 3, above.
4. Refer to Requirement 5, above.
5. Refer to Requirement 6, above.
When the outdoor unit connects to one indoor unit, the piping length and level difference requirements that apply are
summarized in Table 3-3.3.
Table 3-3.3: Summary of permitted refrigerant piping lengths and level differences connects to one indoor unit
The length of refrigerant pipe(m)
Indoor unit
Outdoor unit
Level di
fference between indoor unit and outdoor unit
Piping between farthest indoor unit and
outdoor unit
Indoor auxiliary pipe
Piping between farthest indoor unit and
first indoor branch join
Level di
fference between indoor units
The first line Branch Pipe
a
N1
3N
5N
6
N
2
N
4
N
A
B
D
E
C
b
c
e
f
d
1L
2L
5L
3
L
4L
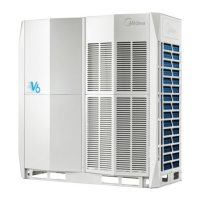
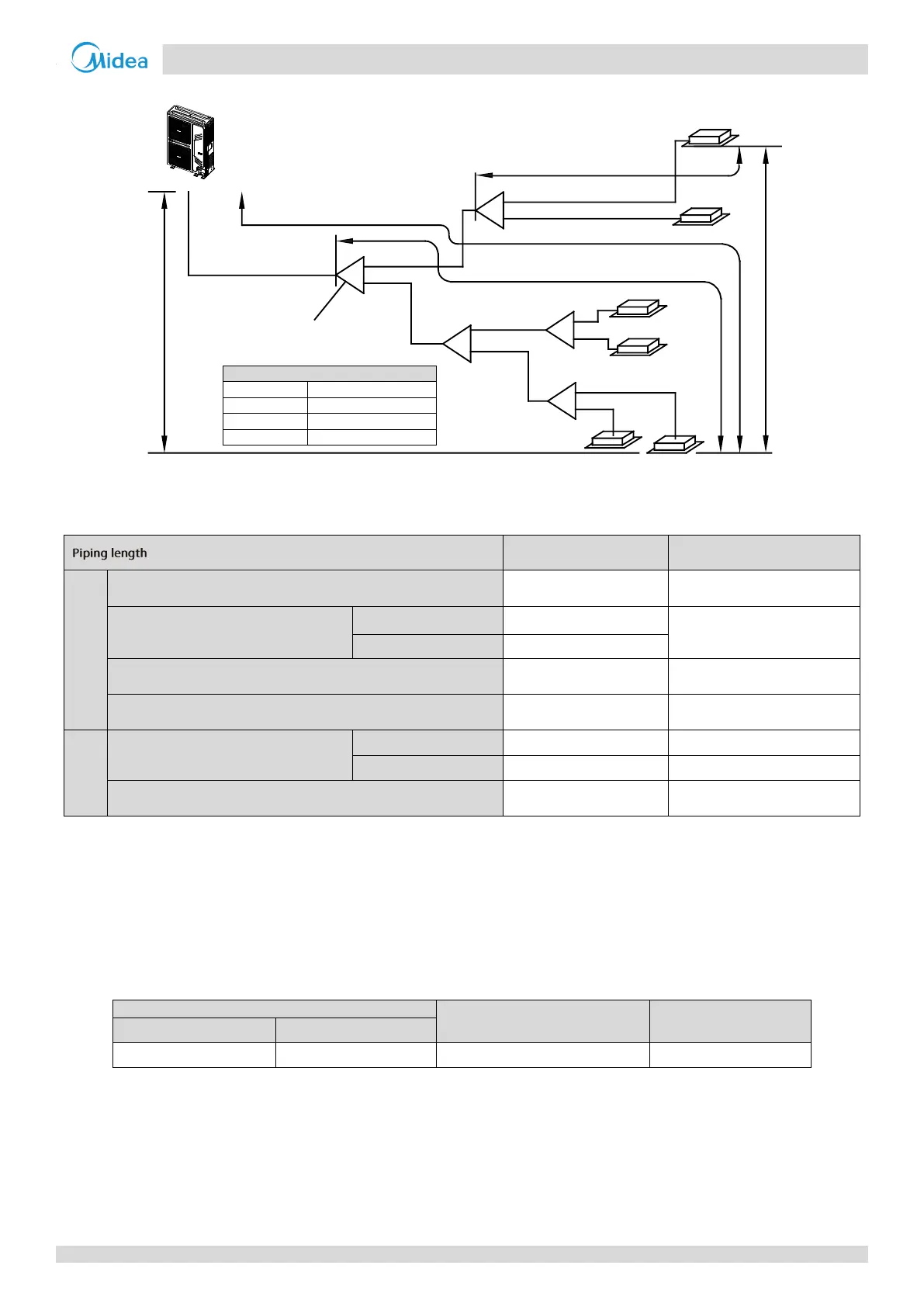