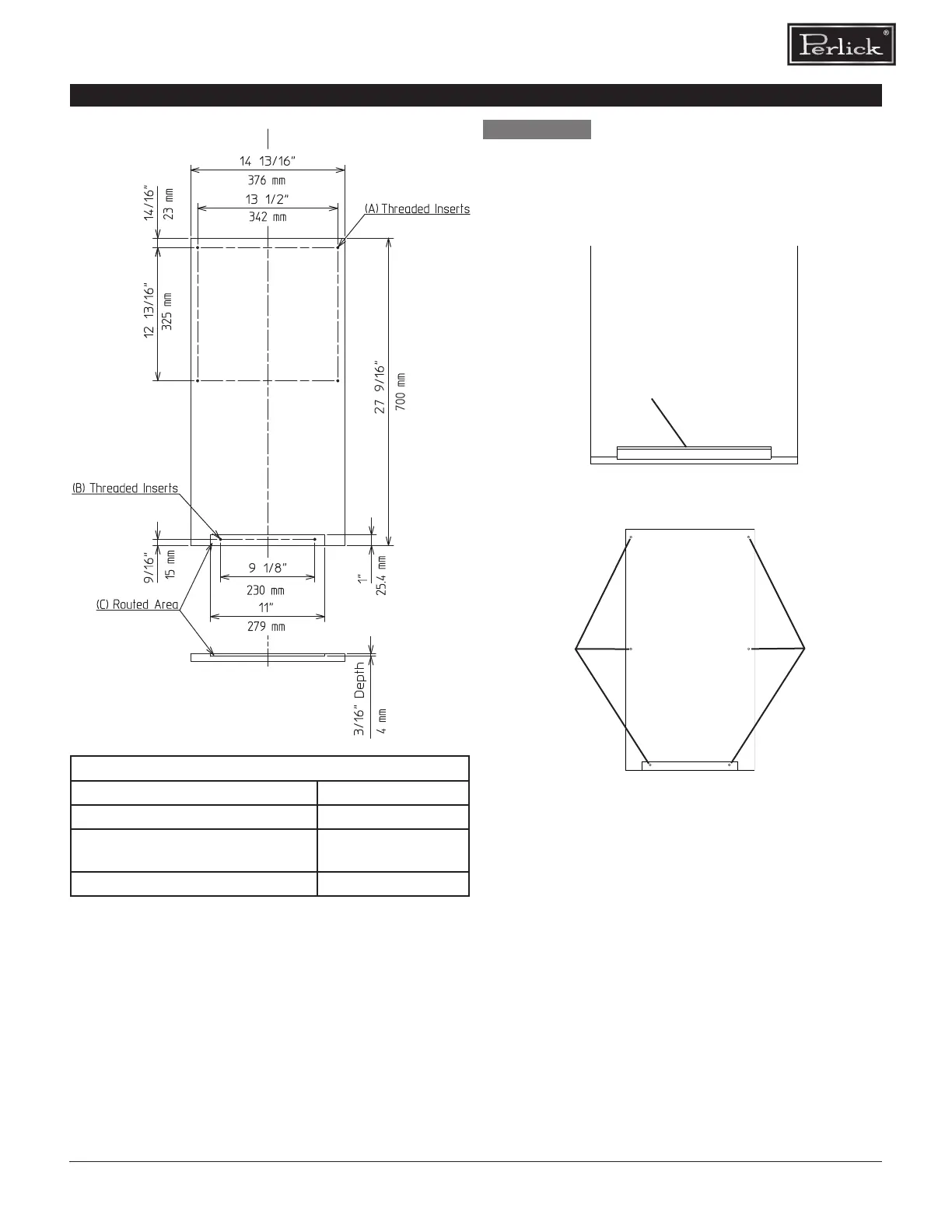PERLICK RESIDENTIAL UNDERCOUNTER CUBELET ICE MAKER PRODUCT MANUAL
perlick customer service (800)558-5592 | 15
H80CIMW-AD Overlay Panel Specicaon
Panel Height 27 9/16" (700 mm)
Panel Width 14 13/16" (376 mm)
Panel Thickness 5/8" (16 mm) min;
3/4" (19 mm) max
Panel and Door Weight (total) 20 lb. (9 kg) max
(
)
(
)
(
)
(
)
(
)
(
)
(
)
(
)
(
)
(
)
INSTALLATION INSTRUCTIONS
FABRICATION OF OVERLAY PANEL
Fabricate the overlay panel as outlined in the specicaon on
the previous page and the instrucons below.
1) Rout a channel at the boom of the overlay panel
to the proper dimensions. See “(C) Routed Area” in the
specicaon diagram and Fig. 1.
2) Drill six 1/4” diameter (hardwood may require slightly
larger diameter) holes 3/8” (10 mm) deep in the
locaons designated.
WARNING
Routed Channel
Fig. 1
Fig. 2
Holes Holes
3) Screw the 6 threaded wood inserts into the 1/4” holes
drilled in the previous step. Make sure that the inserts
are threaded straight and that the tops of the inserts
are ush to the overlay panel surface. Otherwise, the
overlay panel cannot be properly fastened to the door.
4) Mount the door handle hardware. Perlick recommends
that the door handle hardware be mounted on the
edge opposite of the door hinge side (oponal hinge
reversal is covered in step 6. Countersunk screw heads
are required to ensure that the hardware fasteners do
not interfere with the overlay panel ng ush with
the door.
H80CIMW-AD
Use care when drilling holes for mounng
hardware. All drilled holes must be straight and drilled to the
correct diameter and depth.
See “(A) Threaded Inserts” and “(B) Threaded Inserts” in
the specicaon diagram and Fig. 2.
