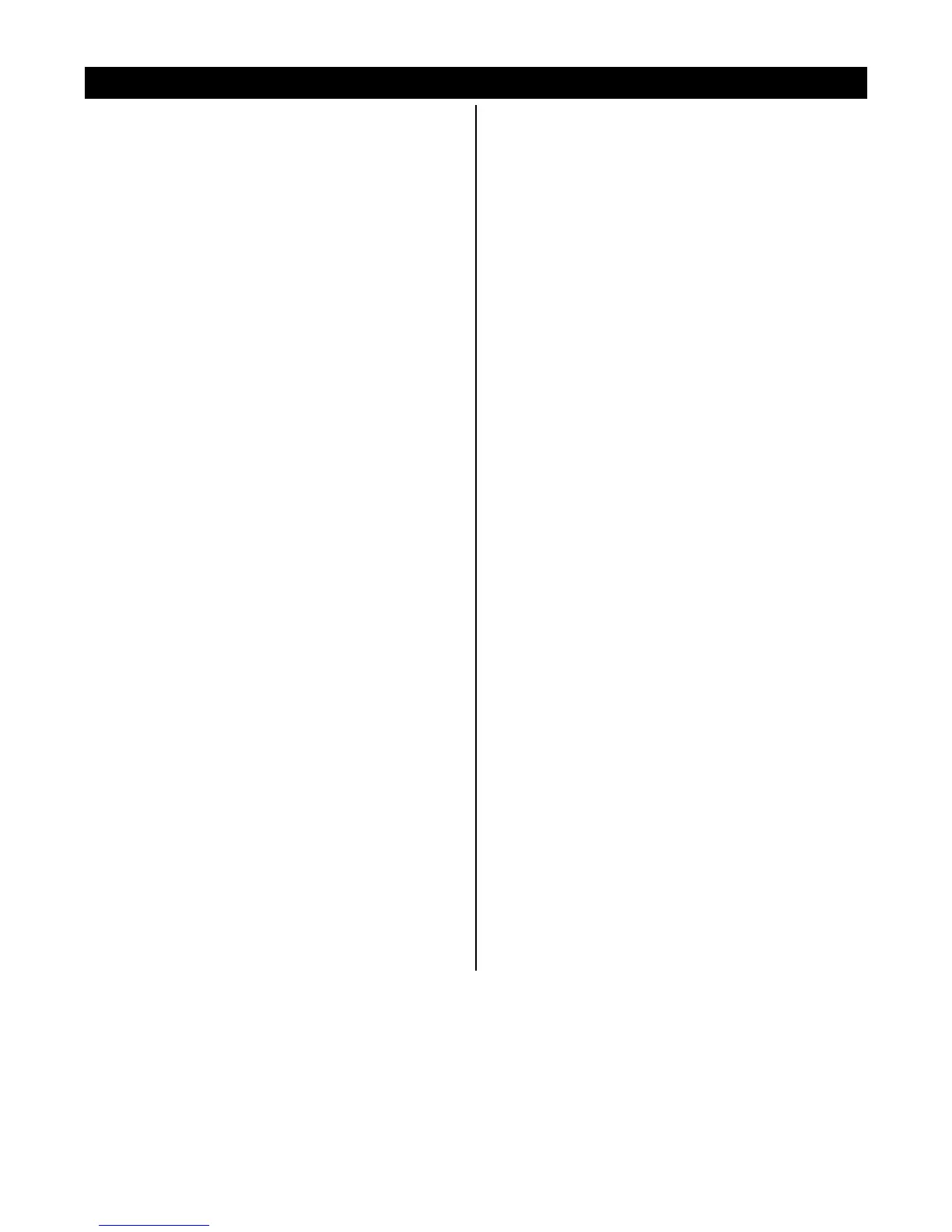20
INSTALLATION CHECK LIST
WATER HEATER LOCATION
◊ Centrally located with the water piping system. Located as close
to the gas piping and vent pipe system as possible.
◊ Located indoors and in a vertical position. Protected from freezing
temperatures.
◊ Proper clearances from combustible surfaces maintained and not
installed directly on a carpeted floor. Sufficient room to service
the water heater.
◊ Provisions made to protect the area from water damage. Properly
sized drain pan installed and piped to an adequate drain.
◊ Installation area free of corrosive elements and flammable
materials.
GAS SUPPLY AND PIPING
◊ Only rigid piping used. No flexible or copper gas connections.
◊ Gas supply is the same type as listed on the water heater data
plate.
◊ Gas line equipped with full opening shut-off valve, union and drip
leg.
◊ Approved pipe joint compound used.
◊ Adequate pipe size and of approved material.
◊ Chloride-free soap and water solution or other approved means
used to check all connections and fittings for possible gas leaks.
CONDENSATE LINE
◊ Proper piping material.
◊ Line sloped to adequate drain or approved condensate pump.
◊ Protected from freezing (if required).
◊ Properly vented.
WATER SYSTEM PIPING
◊ Temperature and pressure relief valve properly installed with a
discharge line run to an open drain and protected from freezing.
◊ All piping properly installed and free of leaks.
◊ Heater completely filled with water.
◊ Closed system pressure build-up precautions addressed.
◊ If required, tempering valve or anti-scald device installed per
manufacturer’s instructions
ELECTRICAL
◊ Unit connected to a dedicated 120 volt, 15 ampere supply.
◊ Proper polarity.
◊ Water heater properly grounded.
◊ Installed per the latest edition of the National Electric Code,
ANSI/NFPA 70 or prevailing local codes.
VENT PIPE SYSTEM
◊ Vent pipe and fittings of approved material.
◊ Acceptable length and number of elbows on air inlet pipe.
◊ Acceptable length and number of elbows on exhaust pipe.
◊ Installed in accordance with “National Fuel Gas Code”, NFPA
54, ANSI Z223.1-Latest Edition or prevailing provisions of local
codes.
◊ All horizontal piping sloped upward 1/4" per foot.
◊ Not obstructed in any way.
VENT TERMINATION
CONCENTRIC
◊ 12" min. above grade/snow level
◊ Exhaust pipe/air intake pipe sloped downwards toward water
heater.
HORIZONTAL
◊ Correct relationship - exhaust to intake
◊ 12" min. above grade/snow level
◊ Exhaust pipe/air intake pipe sloped downwards toward water
heater.
ALTERNATE HORIZONTAL
◊ Correct relationship - exhaust to intake
◊ 12" min. above anticipated snow level
◊ Exhaust pipe/air intake pipe sloped downwards toward water
heater.
VERTICAL
◊ Intake - 12" min. above roof/snow level
◊ Correct relationship - exhaust to intake.

