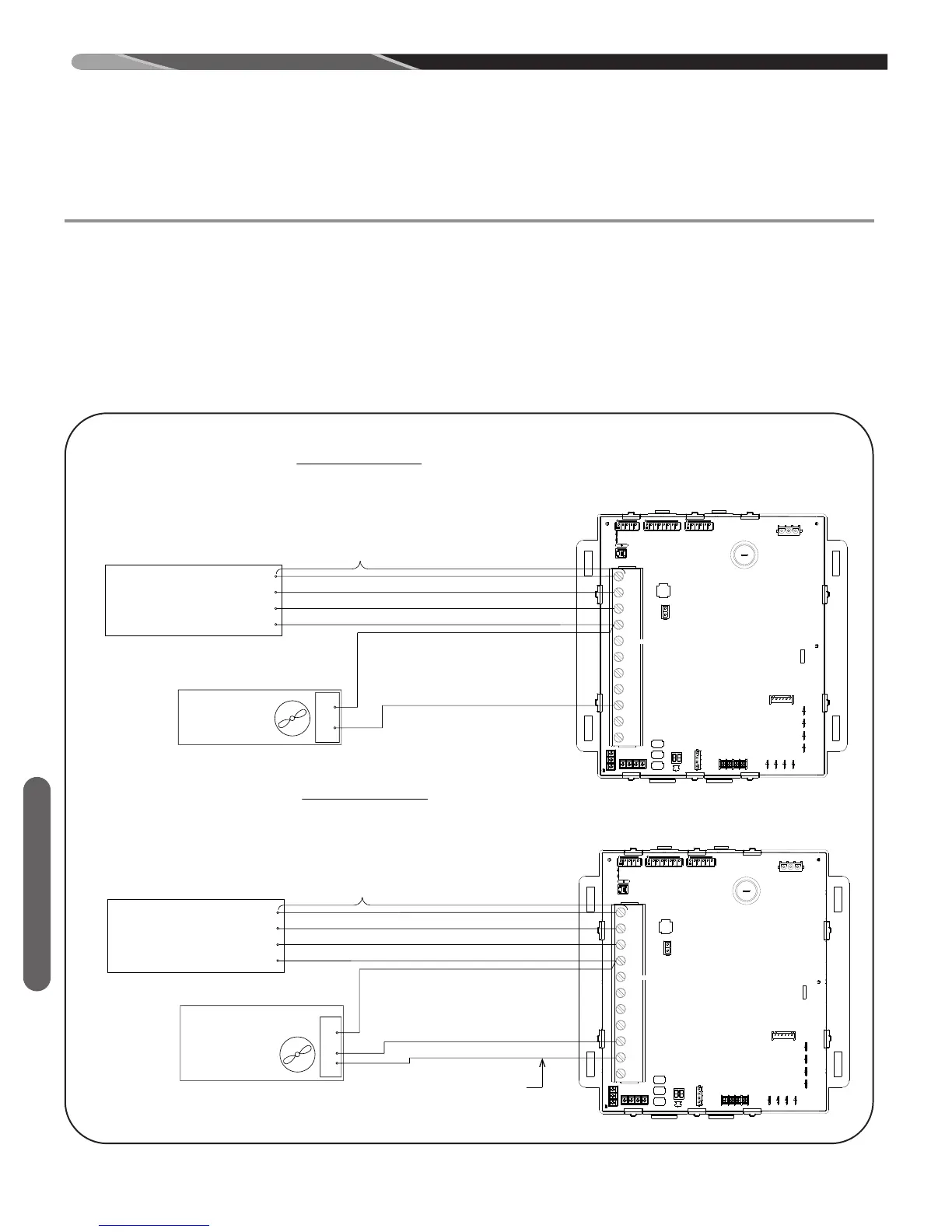A. WIRING DIAGRAM
B. WIRING DIAGRAM
125 FEET MAX. @ 18 GA.
125 FEET MAX. @ 18 GA.
FIGURE 37
WIRING DIAGRAM FOR NON-COMMUNICATING CONDENSOR UNIT WITH COMMUNICATING FURNACE AND THERMOSTAT.
ST-A1194-54-03
Integrated Furnace Control
INTEGRATED FURNACE CONTROL
Figure 36 is the wiring diagram for connecting the furnace
to an approved EcoNet communicating thermostat and ap-
proved EcoNet communicating condenser. The only ap-
proved configuration is to install dedicated wires directly
from the furnace to the thermostat and a separate set of
dedicated wires directly from the furnace to the condenser.
Additional EcoNet devices can be added to the system as
shown in Figure 36. The approved wiring configuration is
the daisy-chain configuration shown in Figure 36. A star
wiring configuration is not approved and should not be
used.
Note: The only approved configuration requires that four
dedicated wires (E1,E 2, R and C) be installed from the
furnace to the condenser.
B. SPECIAL CONFIGURATION – WIRING OF
NON COMMUNICATING CONDENSORS
WITH COMMUNICATING FURNACE AND
THERMOSTAT (SEE FIGURE 37).
THERMOSTAT WIRING DIAGRAMS-CONDENSING UNIT
(NON-COMMUNICATING)
