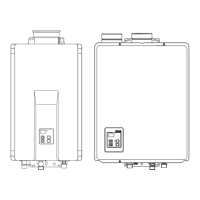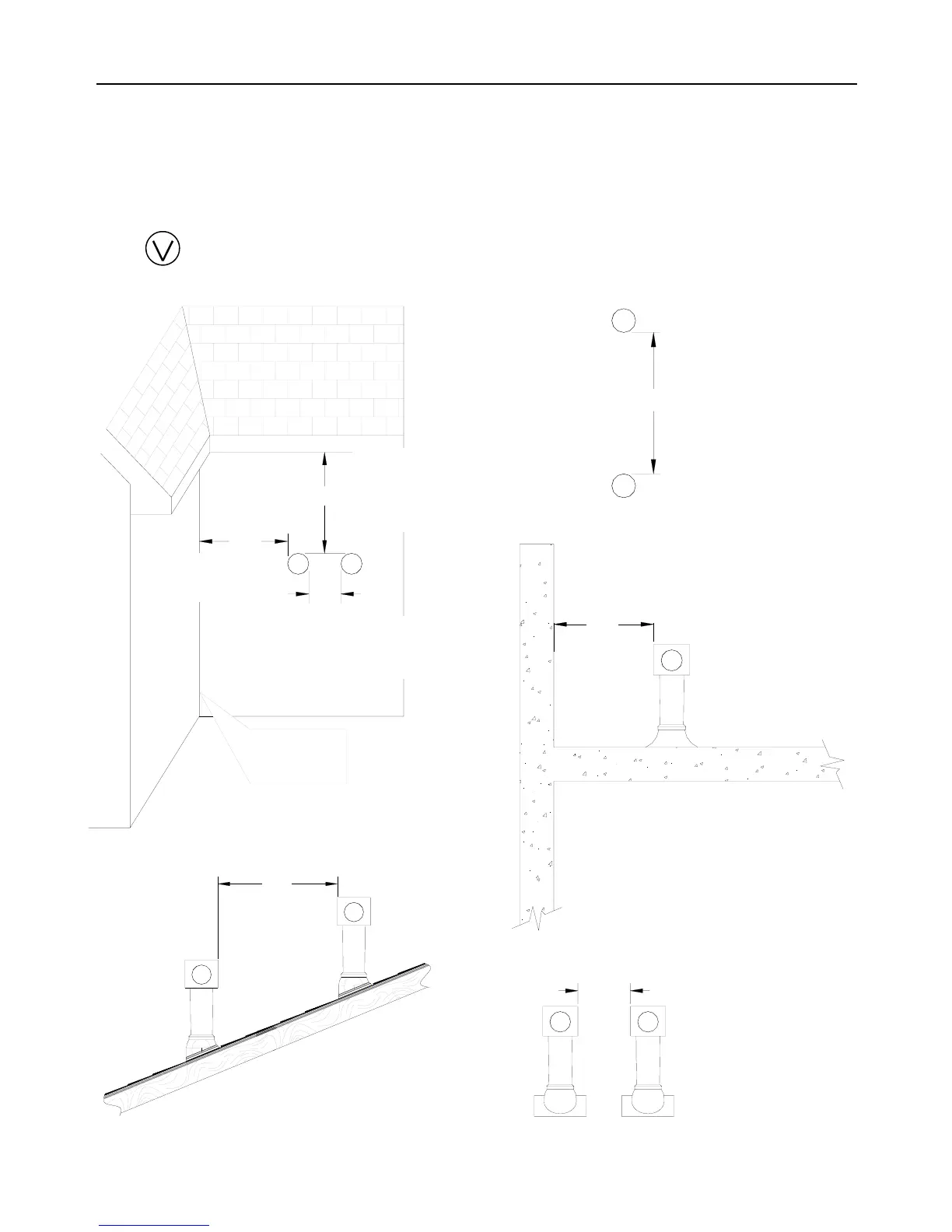30 VA Series Indoor LS Manual
24"
V
Additional Clearances - Vent Terminal
Local codes supersede these clearances.
• Avoid termination locations near a dryer vent.
• Avoid termination locations near commercial cooking exhaust.
• For VA3237 air intake position, follow the ANS Z21.10.3 ● CSA 4.3 requirements on the previous page.
60"
V
V
(1.52 m) between
Rinnai terminals
at different levels
12"
12"
36"
INSIDE
CORNER
VV
(0.91 m) to ventilated
or unventilated soffit
or eve vent; or to a
deck or porch
(0.30 m ) to an
inside corner
(0.30 m) between
Rinnai terminals at
same level
(0.61 m) to wall or parapet
(0.30 m) between
Rinnai terminals at
same level
12"
V V
(1.52 m) vertically
between Rinnai terminals
V
60"
V
Vent terminal (represents concentric vent terminal or VA3237 exhaust only vent terminal)

