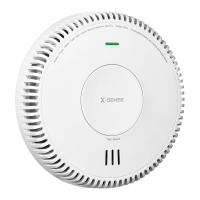05
04
On every level of your home, including finished attics and basements.
Inside every bedroom or adjacent hallway to every sleeping area. If a room or hallway is longer than 40
feet (12 m), install a device at each end.
In every room containing a fuel-burning appliance.
In all rooms, hallways, and storage areas where the temperature is usually between 40–100°F (4.4–37.8°C).
It is recommended that you install an alarm on the ceiling so that it can detect the first traces of smoke
when smoke rises. However, regardless of where you install it, ensure that nothing can prevent smoke or CO
from reaching the alarm.
If you install the device on the ceiling, center it in the room, as smoke spreads horizontally after rising to the
ceiling. Make sure it is at least 20 inches (50 cm) away from the wall.
If an alarm is installed onto a wall, keep 4-12 inches (10-30 cm) below the ceiling.
If you install the alarm on a sloped ceiling, place it between 4 inches (10 cm) and 35 inches (90 cm) from the
peak. Keep the device at least 5 feet (1.5 m) from potential smoke or fume sources such as stoves, furnaces,
water heaters, and space heaters.
In mobile homes or older houses, extreme heat and cold can spread from the outside to the inside due to
poorly insulated walls and roofing. This may create a thermal barrier that can prevent smoke from reaching
the alarm. In this situation, install the device on an inside wall with the top edge of the device at a minimum
of 4 inches (10 cm) and a maximum of 12 inches (30 cm) below the ceiling.
If you are unsure about the insulation quality of your home, install the alarm on an inside wall near the
bedrooms. Test the alarm before each trip and at least once a week during use.
Placement on a Wall or Ceiling
Mobile Home Installation
4’’
(10 cm)
3 ft
(90 cm)
3 ft
(90 cm)
3 ft
(90 cm)
4’’
(10 cm)
NOT IN
THIS AREA
ANYWHERE
IN THIS AREA
ANYWHERE
IN THIS AREA
NOT IN
THIS AREA
●
●
●
●
20’’
(50 cm)
MINIMUM
4’’
(10 cm)
MINIMUM
12’’
(30 cm)
MAXIMUM
ACCEPTABLE
HERE
NEVER HERE
DEAD AIR
SPACE
BEST
HERE

