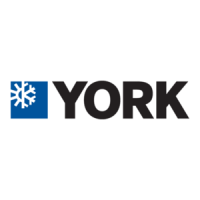6 Unitary Products Group
035-16192-001-A-1001
All dimensions are in inches. They are
subject to change without notice. Certified
dimensionswillbe provided upon request.
CLEARANCES
Overhead (Top)
1
120"
Front
(Piping and Access Panels)
30"
Left Side 24"
Right Side 24"
Rear 24"
Bottom
2
0"
1
Units must be installed outdoors. Overhanging structures or
shrubs should not obstruct condenser air discharge.
2
Adequate snow clearance must be provided if winter operation
is expected.
Connection
Entry
Connection Size
15 Ton 20 Ton
Suction Line A 1-1/8 ID 1-3/8 ID
Liquid Line B 5/8 ID 5/8 ID
Power Wiring C 2-1/8 KO 2-1/8KO
Control Wiring D 7/8 KO 7/8 KO
Unit
Dim. (in.)
AB
15 Ton 16 38
20 Ton 16 38
CENTER OF GRAVITY
FIG. 4 - UNIT DIMENSIONS AND CLEARANCES

