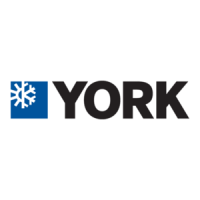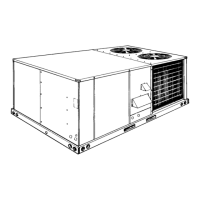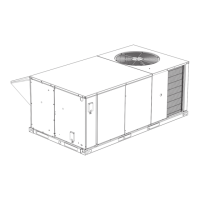036-21476-002-E-0904
32 Unitary Products Group
FIGURE 4 - UNIT DIMENSIONS & CLEARANCES 15, 20 & 25 TON (CONT’D)
RETURN
AIR
OUTDOOR
AIR
SUPPLY
AIR
GAUGE LINE
ACCESS
COMPRESSOR
ACCESS
SUPPLY AIR
ACCESS
CONDENSER SECTION
RETURN AIR
ACCESS
OUTDOOR AIR
COMPARTMENT
ACCESS
1" NPT FEMALE
COND. DRAIN
CONNECTION
FILTER
ACCESS
DOT PLUG
(For pressure
drop reading)
EVAPORATOR
SECTION
40-1/2"
27-3/4"
5
-
1/8"
18-5/8"
5-1/2"
40-3/8"
REAR
VIEW
28-5/8" (15 Tons)
39-5/8" (20, 25 Tons)
DUCT COVERS - Units are shipped with the bottom
duct openings covered. An accessory flange kit is
available for connecting side ducts.
For bottom
duct applications:
1 Remove the side panels from the supply and
return air compartments to gain access to the
bottom supply and return air duct covers.
2 Remove and discard the bottom duct covers.
(Duct openings are closed with sheet metal cov-
ers except when the unit includes a power
exhaust option. The covering consists of a heavy
black paper composition.)
3 Replace the side supply and return air compart-
ment panels.
For side duct applications;
1 Replace the side panels on the supply and return
air compartments with the accessory flange kit
panels.
2 Connect ductwork to the duct flanges on the rear
of the unit.
S U P P L Y
A I R
C O M P A R T M E N T
P O W E R
E X H A U S T
R A I N
H O O D
( o n
R e t u r n
A i r
C o m p a r t m e n t )
E C O N O M I Z E R
M O T O R I Z E D
D A M P E R
R A I N H O O D
( o n O u t d o o r A i r C o m p a r t m e n t )
E C O N O M I Z E R
/
M O T O R I Z E D
D A M P E R
A N D
P O W E R
E X H A U S T
R A I N
H O O D S
F I X E D
O U T D O O R
A I R
I N T A K E
H O O D
( l o c a t e d o n
R e t u r n A i r
C o m p a r t m e n t )
1 " C O N D E N S T A T E
D R A I N
( M u s t b e t r a p p e d )
R E A R V I E W
L H V I E W
D E T A I L " Y "
U N I T W I T H R A I N H O O D S
3 6 "
6 6 - 1 / 2 "
9 2 "
3 6 - 1 / 4 "
5 "
3 4 - 1 / 4 "
1 6 - 1 / 8 "
2 "
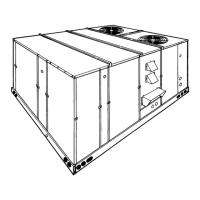
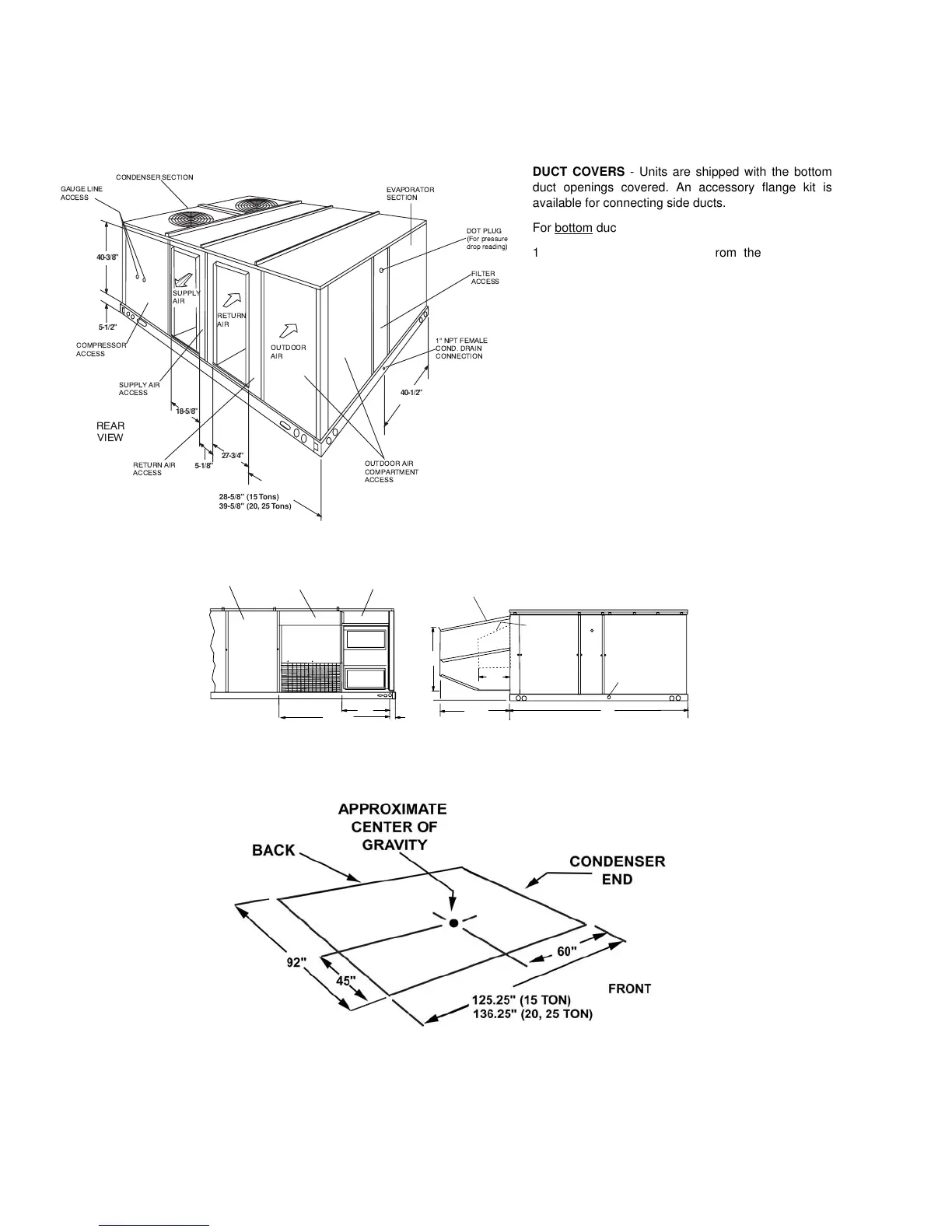