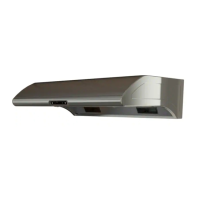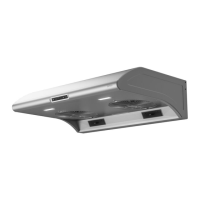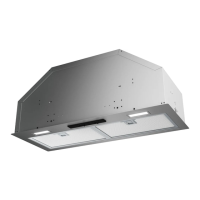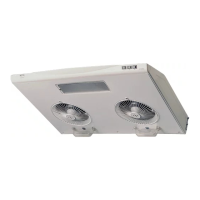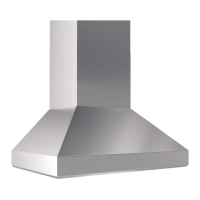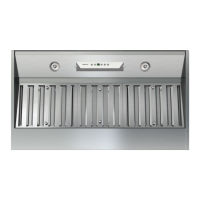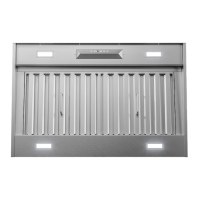INSTALLATION
MIN. 18” MAX 30”
net width
CLEARANCES
Minimum clearance above range should be no
less than 18“ from the range surface to the
range hood’s base. Maximum height are
recommended not to exceed 30” for maximum
efficiency.
Net width on all models are call out width less
1/4”.
Note: Refer Manufacturers’ height clearance
requirements on all high btu and professional
ranges.
5
DUCT REQUIREMENT
Minimum duct size should be no less than 7”.
Smaller duct size, long duct run and turns will
reduce hood performance and efficiency.
Use single wall ridgit type galvanized pipes only,
do not use flexible type ducts.
Generally, use minimum duct size
recommended (7”). Reduce the number of
turns and bends. If long duct run (beyond 20’
vertical and 35’ horizontal) is required, increase
Duct Type Round
Duct Size 7” Minimum
Duct opening Vertical
size of duct to 8 or 9”.
If a reducer is required, use a long reducer
instead of a short pancake reducer. Install
reducers as far away from duct opening as
possible.
If turns are required:
Install first elbow as far away from opening as
possible.
Between elbows, install as far as possible.
Use two 45 elbow (installed as far apart as
possible), instead of one 90 elbow.
Increase duct size.
Call Out Size Net Width
30” 29-3/4”
36” 35-3/4”
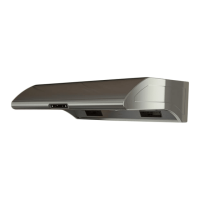
