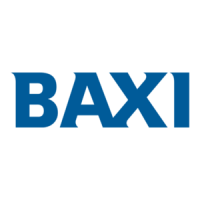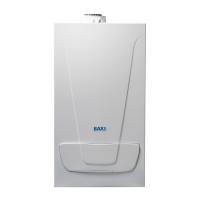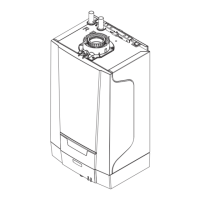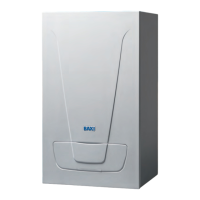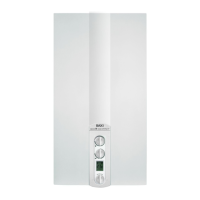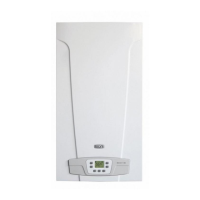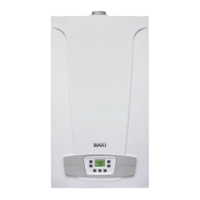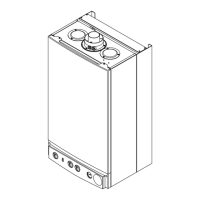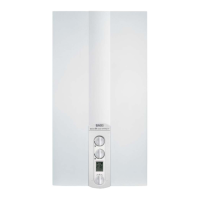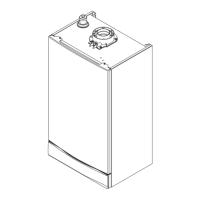12 7219722 - 01 (04/15)
3 Technical Specifications
3.1.1. Clearances
1. A flat vertical area is required for the installation of the boiler.
2. These dimensions include the necessary clearances around
the boiler for case removal, spanner access and air movement
(Figs. 1 & 2). Additional clearances may be required for the
passage of pipes around local obstructions such as joists
running parallel to the front face of the boiler.
625mm
370mm
5mm Min
5mm Min
For Servicing
Purposes
In Operation
5mm Min
At least
1.5°
Fig. 1
120mm Min
Fig. 2
190 mm
35mm Min
in Cupboard
800mm Min
270mm
MainEco Heat
